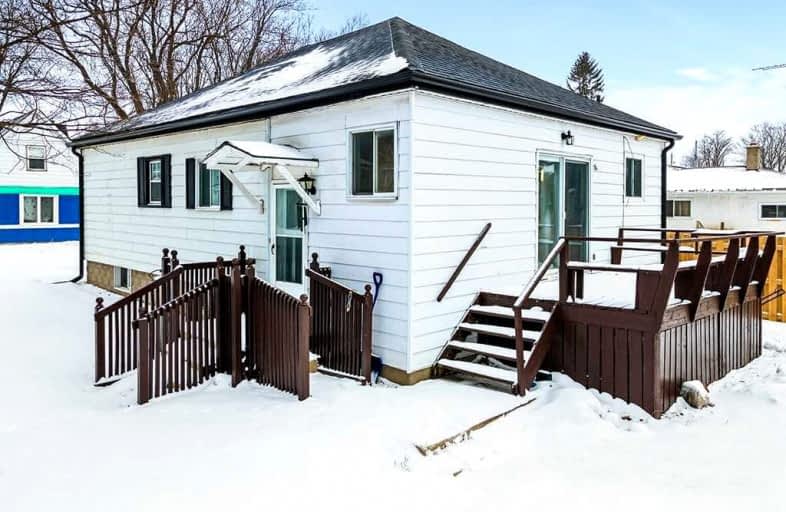Sold on Mar 17, 2022
Note: Property is not currently for sale or for rent.

-
Type: Detached
-
Style: Bungalow-Raised
-
Size: 700 sqft
-
Lot Size: 42 x 100.12 Feet
-
Age: 51-99 years
-
Taxes: $1,548 per year
-
Days on Site: 1 Days
-
Added: Mar 16, 2022 (1 day on market)
-
Updated:
-
Last Checked: 3 hours ago
-
MLS®#: X5537798
-
Listed By: Re/max real estate centre inc., brokerage
Nice Home On A Lovely Corner Lot, Just Steps From Downtown Dundalk. Lot Size 42' X 100'. This Home Features 2 Bright Bedrooms, 1-4 Pc Bathroom, And Large Open Concept Kitchen, With A Spacious And Vibrant Living Room Right Off The Kitchen. Dining Room Features A Glass Sliding Door Walk-Out To The Back Deck. Great Forced Air Gas Furnace(2012), Reverse Osmosis Water Filtration(2018), Water Softener(2021), Hwt Owned(2021) 200 Amps Panel.
Extras
Double Wide Private Driveway, Gas Fireplace In The Basement, New Door Locks, Just Steps To The Great Schools And Amenities, And Walking Trails In The Great Outdoors Of Dundalk.
Property Details
Facts for 101 Young Street, Southgate
Status
Days on Market: 1
Last Status: Sold
Sold Date: Mar 17, 2022
Closed Date: May 12, 2022
Expiry Date: Jun 20, 2022
Sold Price: $388,000
Unavailable Date: Mar 17, 2022
Input Date: Mar 16, 2022
Property
Status: Sale
Property Type: Detached
Style: Bungalow-Raised
Size (sq ft): 700
Age: 51-99
Area: Southgate
Community: Dundalk
Availability Date: Flexible
Inside
Bedrooms: 2
Bathrooms: 2
Kitchens: 1
Rooms: 6
Den/Family Room: No
Air Conditioning: None
Fireplace: Yes
Washrooms: 2
Building
Basement: Unfinished
Heat Type: Forced Air
Heat Source: Gas
Exterior: Vinyl Siding
Water Supply: Municipal
Special Designation: Unknown
Retirement: N
Parking
Driveway: Private
Garage Type: None
Covered Parking Spaces: 2
Total Parking Spaces: 2
Fees
Tax Year: 2021
Tax Legal Description: Pt Lt 4-5 Blk Z Pl 480 Dundalk Pt 1-2 16R6667; Sou
Taxes: $1,548
Highlights
Feature: School
Land
Cross Street: Young St & Victoria
Municipality District: Southgate
Fronting On: West
Pool: None
Sewer: Sewers
Lot Depth: 100.12 Feet
Lot Frontage: 42 Feet
Acres: < .50
Zoning: Residential
Additional Media
- Virtual Tour: https://my.matterport.com/show/?m=MuYrFjfEVPf&mls=1
Rooms
Room details for 101 Young Street, Southgate
| Type | Dimensions | Description |
|---|---|---|
| Living Main | 4.24 x 4.57 | Above Grade Window, Ceiling Fan |
| Prim Bdrm Main | 3.30 x 4.47 | Above Grade Window, Closet |
| Kitchen Main | 3.63 x 3.81 | Open Concept, Ceiling Fan |
| Dining Main | 4.11 x 2.79 | W/O To Sundeck |
| 2nd Br Main | 2.97 x 3.30 | Above Grade Window, Closet |
| Bathroom Main | 2.10 x 2.76 | 4 Pc Bath |

| XXXXXXXX | XXX XX, XXXX |
XXXX XXX XXXX |
$XXX,XXX |
| XXX XX, XXXX |
XXXXXX XXX XXXX |
$XXX,XXX |
| XXXXXXXX XXXX | XXX XX, XXXX | $388,000 XXX XXXX |
| XXXXXXXX XXXXXX | XXX XX, XXXX | $360,000 XXX XXXX |

Highpoint Community Elementary School
Elementary: PublicDundalk & Proton Community School
Elementary: PublicOsprey Central School
Elementary: PublicHyland Heights Elementary School
Elementary: PublicGlenbrook Elementary School
Elementary: PublicMacphail Memorial Elementary School
Elementary: PublicDufferin Centre for Continuing Education
Secondary: PublicJean Vanier Catholic High School
Secondary: CatholicGrey Highlands Secondary School
Secondary: PublicCentre Dufferin District High School
Secondary: PublicWestside Secondary School
Secondary: PublicCollingwood Collegiate Institute
Secondary: Public
