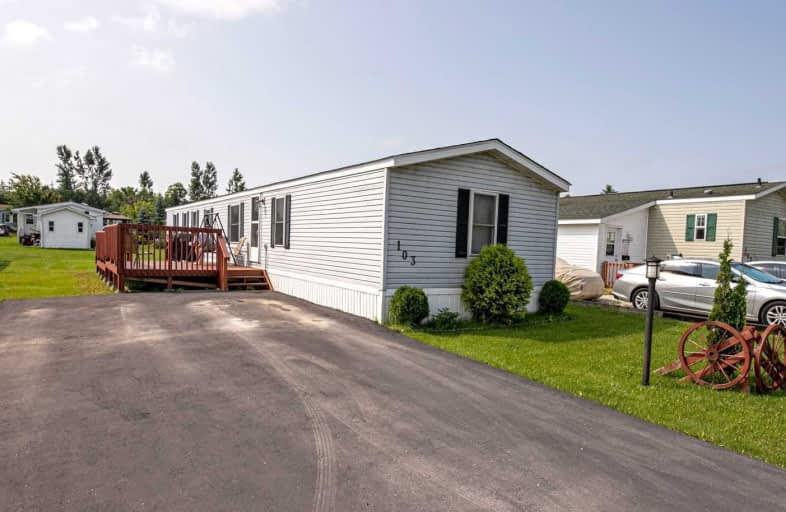Sold on Aug 11, 2021
Note: Property is not currently for sale or for rent.

-
Type: Mobile/Trailer
-
Style: Bungalow
-
Size: 1100 sqft
-
Lot Size: 0 x 0
-
Age: 16-30 years
-
Taxes: $900 per year
-
Days on Site: 14 Days
-
Added: Jul 28, 2021 (2 weeks on market)
-
Updated:
-
Last Checked: 1 hour ago
-
MLS®#: X5323312
-
Listed By: Re/max real estate centre inc., brokerage
Welcome To This Spacious Open Concept 3 B/R, 2 W/R Mobile Home. Fantastic Kitchen With Large Centre Island And Breakfast Bar Open To The Spacious Living Room. Room For Large Table As Well. Walk Out To Your Huge 12 X 28 Ft 2 Level Deck And Enjoy The Quiet And Sunshine. Main Bedroom Has A Full 5 Pc Ensuite And Spacious Front 2 B/Rs Share Another 4 Pc W/R. This Well Kept Home Has No Carpet And Parking For 4 Cars On A Paved Drive.
Extras
Includes: Fridge, Stove, Washer, Dryer, Microwave, Electric H/W Tank, All Electrical Light Fixtures/Fans, All Window Coverings And Shed (10X10). Roof Less Than 5 Yrs Old. Home Is Secured To A Full Concrete Slab. Propane Tanks Are Rentals.
Property Details
Facts for 103 Maple Grove Village Road, Southgate
Status
Days on Market: 14
Last Status: Sold
Sold Date: Aug 11, 2021
Closed Date: Sep 20, 2021
Expiry Date: Oct 31, 2021
Sold Price: $194,500
Unavailable Date: Aug 11, 2021
Input Date: Jul 29, 2021
Property
Status: Sale
Property Type: Mobile/Trailer
Style: Bungalow
Size (sq ft): 1100
Age: 16-30
Area: Southgate
Community: Rural Southgate
Availability Date: Tba
Inside
Bedrooms: 3
Bathrooms: 2
Kitchens: 1
Rooms: 5
Den/Family Room: No
Air Conditioning: None
Fireplace: No
Laundry Level: Main
Central Vacuum: N
Washrooms: 2
Building
Basement: None
Heat Type: Forced Air
Heat Source: Propane
Exterior: Vinyl Siding
Water Supply: Well
Special Designation: Landlease
Other Structures: Garden Shed
Parking
Driveway: Pvt Double
Garage Type: Detached
Covered Parking Spaces: 4
Total Parking Spaces: 4
Fees
Tax Year: 2021
Tax Legal Description: 1994 Redman Home Ser#11246480,Mod 80Sb2 Csa 304710
Taxes: $900
Land
Cross Street: 026585 Hwy 89 & Grey
Municipality District: Southgate
Fronting On: South
Pool: None
Sewer: Septic
Additional Media
- Virtual Tour: http://www.venturehomes.ca/trebtour.asp?tourid=60861
Rooms
Room details for 103 Maple Grove Village Road, Southgate
| Type | Dimensions | Description |
|---|---|---|
| Living Main | 4.44 x 5.12 | Cathedral Ceiling, W/O To Deck, Laminate |
| Kitchen Main | 4.44 x 5.34 | Eat-In Kitchen, Breakfast Bar, Skylight |
| Master Main | 3.79 x 4.40 | 5 Pc Ensuite, His/Hers Closets, Ceiling Fan |
| 2nd Br Lower | 2.48 x 3.32 | Double Closet, Cathedral Ceiling, Laminate |
| 3rd Br Main | 2.82 x 3.08 | Double Closet, Cathedral Ceiling, Laminate |
| XXXXXXXX | XXX XX, XXXX |
XXXX XXX XXXX |
$XXX,XXX |
| XXX XX, XXXX |
XXXXXX XXX XXXX |
$XXX,XXX |
| XXXXXXXX XXXX | XXX XX, XXXX | $194,500 XXX XXXX |
| XXXXXXXX XXXXXX | XXX XX, XXXX | $194,500 XXX XXXX |

Highpoint Community Elementary School
Elementary: PublicDundalk & Proton Community School
Elementary: PublicGrand Valley & District Public School
Elementary: PublicLaurelwoods Elementary School
Elementary: PublicHyland Heights Elementary School
Elementary: PublicGlenbrook Elementary School
Elementary: PublicDufferin Centre for Continuing Education
Secondary: PublicWellington Heights Secondary School
Secondary: PublicGrey Highlands Secondary School
Secondary: PublicCentre Dufferin District High School
Secondary: PublicWestside Secondary School
Secondary: PublicOrangeville District Secondary School
Secondary: Public

