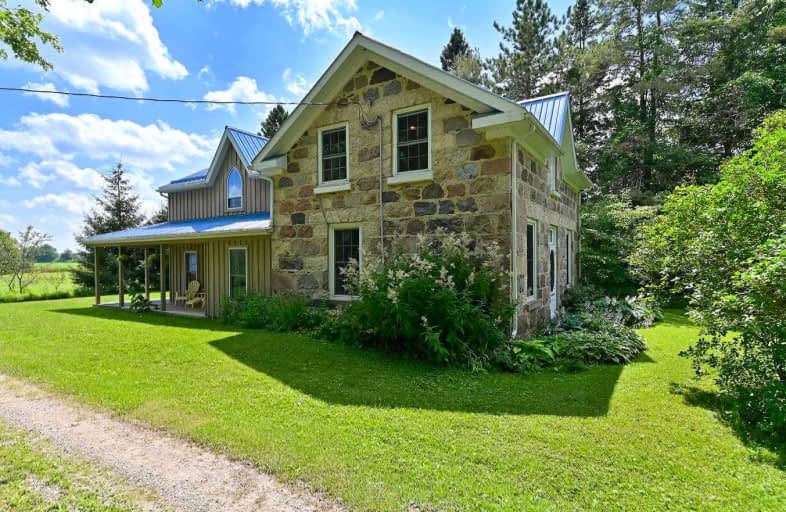Sold on Aug 19, 2022
Note: Property is not currently for sale or for rent.

-
Type: Detached
-
Style: 2-Storey
-
Size: 1500 sqft
-
Lot Size: 0 x 9.99 Acres
-
Age: 100+ years
-
Taxes: $2,384 per year
-
Days on Site: 24 Days
-
Added: Jul 26, 2022 (3 weeks on market)
-
Updated:
-
Last Checked: 2 hours ago
-
MLS®#: X5710179
-
Listed By: Royal lepage rcr realty, brokerage
Stone Century Home With Board And Batten Addition. Lovely And Deep Wrap-Around Porch To Take In Private Country Views. Large Kitchen With Room For Your Harvest Table And Back Stairs Leading To Oversized Primary Suite With Walk-In Shower And South Facing Balcony. Characterful Features Include: Wide Pine Plank Flooring, Cozy Fireplace, Gothic Windows And An Entryway With Slate Floors. Upstairs Laundry, Central Vac, Steel Roof & Upgraded Windows Make For Gracious Country Living In A Thoughtfully Upgraded Home With Original Character Throughout.
Extras
Large Original Bank Barn Recently Restored. 5 Acres Of Farmed Land, Fantastic Gardens And Mature Tree-Lined Drive. Meandering Trails Through Meadows And Countryside Views.
Property Details
Facts for 103804 Southgate 10 Road, Southgate
Status
Days on Market: 24
Last Status: Sold
Sold Date: Aug 19, 2022
Closed Date: Nov 15, 2022
Expiry Date: Dec 01, 2022
Sold Price: $894,000
Unavailable Date: Aug 19, 2022
Input Date: Jul 26, 2022
Property
Status: Sale
Property Type: Detached
Style: 2-Storey
Size (sq ft): 1500
Age: 100+
Area: Southgate
Community: Rural Southgate
Availability Date: 90 Days Flexib
Inside
Bedrooms: 4
Bathrooms: 3
Kitchens: 1
Rooms: 5
Den/Family Room: No
Air Conditioning: None
Fireplace: Yes
Laundry Level: Upper
Central Vacuum: Y
Washrooms: 3
Utilities
Electricity: Yes
Gas: No
Cable: No
Telephone: Yes
Building
Basement: Part Bsmt
Heat Type: Forced Air
Heat Source: Propane
Exterior: Board/Batten
Exterior: Stone
Elevator: N
UFFI: Part Removed
Water Supply Type: Bored Well
Water Supply: Well
Special Designation: Unknown
Other Structures: Barn
Other Structures: Drive Shed
Parking
Driveway: Private
Garage Type: None
Covered Parking Spaces: 6
Total Parking Spaces: 6
Fees
Tax Year: 2022
Tax Legal Description: Pt Lt 7 Con 9 Egremont As In Gs170811;Southgate
Taxes: $2,384
Highlights
Feature: Grnbelt/Cons
Land
Cross Street: Sthgte Sdrd 47 & W O
Municipality District: Southgate
Fronting On: South
Parcel Number: 372870094
Pool: None
Sewer: Septic
Lot Depth: 9.99 Acres
Lot Irregularities: Lovely Farm W/ Barn &
Waterfront: None
Additional Media
- Virtual Tour: https://youtu.be/YaZK2ish08Q
Rooms
Room details for 103804 Southgate 10 Road, Southgate
| Type | Dimensions | Description |
|---|---|---|
| Mudroom Main | 1.20 x 2.90 | Slate Flooring, W/O To Deck, Irregular Rm |
| Kitchen Main | 2.75 x 4.50 | Slate Flooring, Open Concept |
| Living Main | 3.60 x 4.40 | Wood Floor, Gas Fireplace, Wainscoting |
| Dining Main | 3.45 x 4.10 | Hardwood Floor, Open Concept, W/O To Porch |
| 4th Br Main | 2.65 x 4.60 | Wood Floor, B/I Shelves, Closet |
| Prim Bdrm Upper | 4.75 x 5.70 | Hardwood Floor, 3 Pc Ensuite, Balcony |
| 2nd Br Upper | 4.35 x 4.45 | Wood Floor |
| 3rd Br Upper | 2.65 x 4.75 | Wood Floor, B/I Shelves, Closet |

| XXXXXXXX | XXX XX, XXXX |
XXXX XXX XXXX |
$XXX,XXX |
| XXX XX, XXXX |
XXXXXX XXX XXXX |
$XXX,XXX |
| XXXXXXXX XXXX | XXX XX, XXXX | $894,000 XXX XXXX |
| XXXXXXXX XXXXXX | XXX XX, XXXX | $899,000 XXX XXXX |

École élémentaire publique L'Héritage
Elementary: PublicChar-Lan Intermediate School
Elementary: PublicSt Peter's School
Elementary: CatholicHoly Trinity Catholic Elementary School
Elementary: CatholicÉcole élémentaire catholique de l'Ange-Gardien
Elementary: CatholicWilliamstown Public School
Elementary: PublicÉcole secondaire publique L'Héritage
Secondary: PublicCharlottenburgh and Lancaster District High School
Secondary: PublicSt Lawrence Secondary School
Secondary: PublicÉcole secondaire catholique La Citadelle
Secondary: CatholicHoly Trinity Catholic Secondary School
Secondary: CatholicCornwall Collegiate and Vocational School
Secondary: Public
