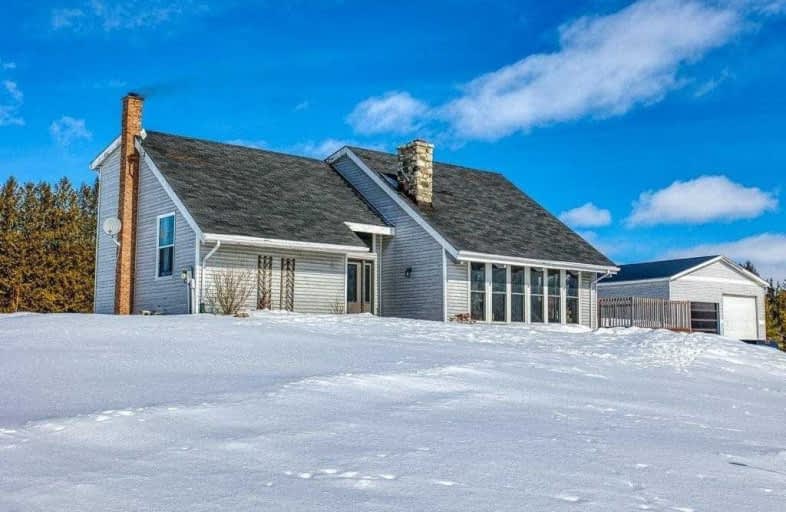Sold on Mar 11, 2021
Note: Property is not currently for sale or for rent.

-
Type: Detached
-
Style: 2-Storey
-
Size: 1500 sqft
-
Lot Size: 200 x 234.4 Feet
-
Age: 31-50 years
-
Taxes: $3,341 per year
-
Days on Site: 3 Days
-
Added: Mar 08, 2021 (3 days on market)
-
Updated:
-
Last Checked: 2 months ago
-
MLS®#: X5143439
-
Listed By: Non-treb board office, brokerage
This One Acre Homestead Packs A Lot Into A Small Property; Organic Fruit Trees, Vegetable Gardens And A Huge Deck To Enjoy The View. The House Features A 3 Storey Field Stone Fireplace, Sunken Living Room And Four Bedrooms. The 30' X 32' Detached Garage/Shop Has Lots Of Space For Vehicles And Toys And Will Fit A Big Truck With A 244 Wheelbase Short Hood And Has An Extra Large Mezzanine Storage Area.
Extras
Interboard Listing With Kitchener Waterloo Assoication Of Realtors*Built-In Microwave, Dishwasher, Dryer, Refrigerator, Stove, Washer, Window Coverings, Kitchen Sideboard, Room, Shelf And Workbench In Furnace Room, Mirror In Ensuite, Mirror
Property Details
Facts for 104333 Southgate Road 10, Southgate
Status
Days on Market: 3
Last Status: Sold
Sold Date: Mar 11, 2021
Closed Date: Apr 22, 2021
Expiry Date: May 31, 2021
Sold Price: $750,000
Unavailable Date: Mar 11, 2021
Input Date: Mar 09, 2021
Prior LSC: Listing with no contract changes
Property
Status: Sale
Property Type: Detached
Style: 2-Storey
Size (sq ft): 1500
Age: 31-50
Area: Southgate
Community: Rural Southgate
Availability Date: 30-60 Days
Inside
Bedrooms: 4
Bathrooms: 2
Kitchens: 1
Rooms: 9
Den/Family Room: No
Air Conditioning: None
Fireplace: Yes
Washrooms: 2
Building
Basement: Finished
Basement 2: W/O
Heat Type: Forced Air
Heat Source: Oil
Exterior: Vinyl Siding
Water Supply Type: Drilled Well
Water Supply: Well
Special Designation: Unknown
Parking
Driveway: Pvt Double
Garage Spaces: 5
Garage Type: Detached
Covered Parking Spaces: 10
Total Parking Spaces: 15
Fees
Tax Year: 2020
Tax Legal Description: Pt Lot 19 Con 10 Egremont Part 1 - 2 Rp 17R673 Tow
Taxes: $3,341
Land
Cross Street: Southgate Sideroad 4
Municipality District: Southgate
Fronting On: North
Pool: None
Sewer: None
Lot Depth: 234.4 Feet
Lot Frontage: 200 Feet
Additional Media
- Virtual Tour: https://unbranded.youriguide.com/104333_southgate_rd_10_mount_forest_on/
Rooms
Room details for 104333 Southgate Road 10, Southgate
| Type | Dimensions | Description |
|---|---|---|
| Living Main | 4.72 x 7.13 | |
| Kitchen Main | 3.45 x 3.47 | |
| Dining Main | 3.45 x 3.54 | |
| Bathroom Main | 1.51 x 2.44 | 3 Pc Bath |
| Br Main | 2.92 x 3.81 | |
| 2nd Br Main | 2.92 x 3.81 | |
| Master 2nd | 4.41 x 5.41 | |
| 3rd Br 2nd | 3.48 x 4.64 | |
| Bathroom 2nd | 1.58 x 2.40 | 4 Pc Bath |
| Rec Bsmt | 4.48 x 7.06 | |
| Utility Bsmt | 4.62 x 6.10 | |
| Laundry Bsmt | 3.22 x 6.91 |
| XXXXXXXX | XXX XX, XXXX |
XXXX XXX XXXX |
$XXX,XXX |
| XXX XX, XXXX |
XXXXXX XXX XXXX |
$XXX,XXX |
| XXXXXXXX XXXX | XXX XX, XXXX | $750,000 XXX XXXX |
| XXXXXXXX XXXXXX | XXX XX, XXXX | $700,000 XXX XXXX |

Kenilworth Public School
Elementary: PublicSt Peter's & St Paul's Separate School
Elementary: CatholicSt Mary Catholic School
Elementary: CatholicEgremont Community School
Elementary: PublicVictoria Cross Public School
Elementary: PublicSpruce Ridge Community School
Elementary: PublicWellington Heights Secondary School
Secondary: PublicNorwell District Secondary School
Secondary: PublicJohn Diefenbaker Senior School
Secondary: PublicGrey Highlands Secondary School
Secondary: PublicListowel District Secondary School
Secondary: PublicElmira District Secondary School
Secondary: Public

