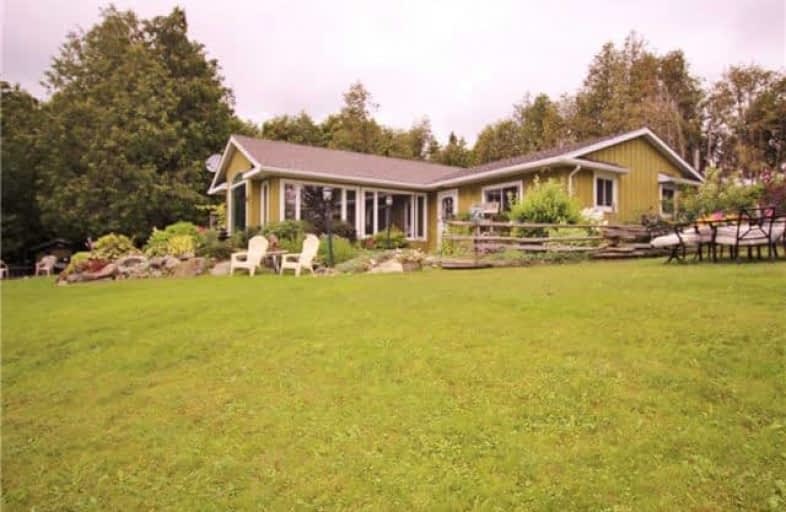Sold on Sep 28, 2017
Note: Property is not currently for sale or for rent.

-
Type: Detached
-
Style: Bungalow
-
Size: 1100 sqft
-
Lot Size: 50.5 x 0 Acres
-
Age: 16-30 years
-
Taxes: $2,276 per year
-
Days on Site: 41 Days
-
Added: Sep 07, 2019 (1 month on market)
-
Updated:
-
Last Checked: 2 months ago
-
MLS®#: X3904082
-
Listed By: Royal lepage rcr realty, brokerage
50 Acres Of Country Living With A Gorgeous Bungalow. This Two Bedroom Home Is Surrounded By Several Lovingly Created Perennial Flower Beds, Mature Trees, A Babbling Brook And Pond. The Sunny Home Features; Large Dinning Area, Attached To The Kitchen, And A Windowed Great Room Overlooking The Gardens And Water Features. A Small Barn, Machinery And Storage Sheds, Allow For Hobby Farming. Located On A Paved Road With A Long Tree Lined Lane - Tranquil Living
Extras
10X14 Tool Shed, 16X20 Machinery Shed, 10X10 Garden Shed (Hydro), 2 Storage Sheds, 10X14 Cabin/Bunkie Near The Pond (Hydro), 14X40 Barn (Hydro & Water), 8 X12 Chicken Coop (Hydro).
Property Details
Facts for 105762 Southgate Road 10, Southgate
Status
Days on Market: 41
Last Status: Sold
Sold Date: Sep 28, 2017
Closed Date: Oct 17, 2017
Expiry Date: Dec 18, 2017
Sold Price: $532,500
Unavailable Date: Sep 28, 2017
Input Date: Aug 19, 2017
Property
Status: Sale
Property Type: Detached
Style: Bungalow
Size (sq ft): 1100
Age: 16-30
Area: Southgate
Community: Rural Southgate
Availability Date: 30 Days
Inside
Bedrooms: 2
Bathrooms: 1
Kitchens: 1
Rooms: 5
Den/Family Room: Yes
Air Conditioning: None
Fireplace: Yes
Laundry Level: Main
Central Vacuum: N
Washrooms: 1
Utilities
Electricity: Yes
Gas: No
Cable: No
Telephone: Yes
Building
Basement: None
Heat Type: Baseboard
Heat Source: Electric
Exterior: Board/Batten
Elevator: N
UFFI: No
Water Supply Type: Dug Well
Water Supply: Well
Physically Handicapped-Equipped: N
Special Designation: Unknown
Other Structures: Barn
Other Structures: Garden Shed
Retirement: N
Parking
Driveway: Lane
Garage Type: None
Covered Parking Spaces: 10
Total Parking Spaces: 10
Fees
Tax Year: 2017
Tax Legal Description: Con 6, N Pt Lot 20, S
Taxes: $2,276
Highlights
Feature: Grnbelt/Cons
Feature: Lake/Pond
Feature: River/Stream
Feature: Wooded/Treed
Land
Cross Street: Southgate 15 And Sou
Municipality District: Southgate
Fronting On: South
Pool: None
Sewer: Septic
Lot Frontage: 50.5 Acres
Acres: 50-99.99
Farm: Hobby
Waterfront: None
Rooms
Room details for 105762 Southgate Road 10, Southgate
| Type | Dimensions | Description |
|---|---|---|
| Kitchen Main | 3.50 x 11.70 | Cork Floor, Combined W/Dining, Wood Stove |
| Great Rm Main | 4.60 x 6.40 | Vaulted Ceiling, Window Flr To Ceil, W/O To Terrace |
| Master Main | 3.30 x 3.60 | Hardwood Floor, Window, Closet |
| 2nd Br Main | 3.50 x 3.50 | Cork Floor, Closet, Window |
| Bathroom Main | 2.80 x 3.50 | 4 Pc Bath, Combined W/Laundry, Window |
| XXXXXXXX | XXX XX, XXXX |
XXXX XXX XXXX |
$XXX,XXX |
| XXX XX, XXXX |
XXXXXX XXX XXXX |
$XXX,XXX |
| XXXXXXXX XXXX | XXX XX, XXXX | $532,500 XXX XXXX |
| XXXXXXXX XXXXXX | XXX XX, XXXX | $554,900 XXX XXXX |

Kenilworth Public School
Elementary: PublicSt Peter's & St Paul's Separate School
Elementary: CatholicSt Mary Catholic School
Elementary: CatholicEgremont Community School
Elementary: PublicVictoria Cross Public School
Elementary: PublicSpruce Ridge Community School
Elementary: PublicWellington Heights Secondary School
Secondary: PublicNorwell District Secondary School
Secondary: PublicSacred Heart High School
Secondary: CatholicJohn Diefenbaker Senior School
Secondary: PublicGrey Highlands Secondary School
Secondary: PublicListowel District Secondary School
Secondary: Public

