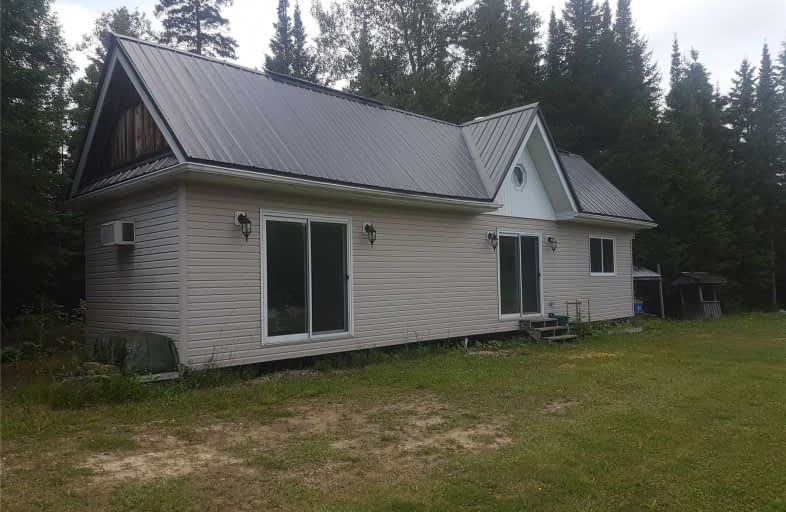Sold on Aug 08, 2020
Note: Property is not currently for sale or for rent.

-
Type: Cottage
-
Style: 1 1/2 Storey
-
Size: 700 sqft
-
Lot Size: 660 x 3300 Feet
-
Age: 16-30 years
-
Taxes: $2,856 per year
-
Days on Site: 49 Days
-
Added: Jun 20, 2020 (1 month on market)
-
Updated:
-
Last Checked: 5 hours ago
-
MLS®#: X4801436
-
Listed By: Save max supreme real estate inc., brokerage
Gorgeous 49 Acre Treed Property With Walking Trails Throughout. Cottage With 1 Bedroom Plus 2 Lofts. Renewed Kitchen, New Floor, New Roof. New Windows And Patio Doors. 20 X 30 Shop. 2 Ponds With Fish And Creek. Year Round Access. 3 Acres At Front That Is Svca Approved For Building. Make This Paradise Your Home! 1Hr To Brampton. 1.5 Hrs To Toronto.
Extras
Approval Has Been Received From Svca For Building A House & Separate Shop. Buyer Or Buyer Agent To Verify With Authorities For Any Or All Building Permits. Please See Attached Offer Summary And Submit With Each Offer. Thanks For Showing.
Property Details
Facts for 105785 Southgate Road 10, Southgate
Status
Days on Market: 49
Last Status: Sold
Sold Date: Aug 08, 2020
Closed Date: Aug 28, 2020
Expiry Date: Dec 31, 2020
Sold Price: $460,000
Unavailable Date: Aug 08, 2020
Input Date: Jun 20, 2020
Prior LSC: Listing with no contract changes
Property
Status: Sale
Property Type: Cottage
Style: 1 1/2 Storey
Size (sq ft): 700
Age: 16-30
Area: Southgate
Community: Rural Southgate
Availability Date: Tba
Inside
Bedrooms: 2
Bathrooms: 1
Kitchens: 1
Rooms: 5
Den/Family Room: No
Air Conditioning: Window Unit
Fireplace: Yes
Central Vacuum: N
Washrooms: 1
Utilities
Electricity: Yes
Gas: No
Cable: No
Telephone: No
Building
Basement: None
Heat Type: Other
Heat Source: Wood
Exterior: Vinyl Siding
UFFI: No
Water Supply Type: Dug Well
Water Supply: Well
Special Designation: Unknown
Other Structures: Workshop
Parking
Driveway: Private
Garage Spaces: 4
Garage Type: Detached
Covered Parking Spaces: 20
Total Parking Spaces: 22
Fees
Tax Year: 2019
Tax Legal Description: Pt Lt 21 Con 7 Proton As In R483699; Southgate
Taxes: $2,856
Highlights
Feature: River/Stream
Land
Cross Street: Southgate Sr 15 & So
Municipality District: Southgate
Fronting On: North
Pool: None
Sewer: Tank
Lot Depth: 3300 Feet
Lot Frontage: 660 Feet
Acres: 50-99.99
Zoning: A1 H
Waterfront: None
Rooms
Room details for 105785 Southgate Road 10, Southgate
| Type | Dimensions | Description |
|---|---|---|
| Kitchen Main | 3.04 x 1.80 | |
| Living Main | 3.60 x 3.60 | |
| Master Main | 2.70 x 3.60 | |
| Bathroom Main | 2.70 x 1.80 | |
| 2nd Br Upper | 2.70 x 2.70 |
| XXXXXXXX | XXX XX, XXXX |
XXXX XXX XXXX |
$XXX,XXX |
| XXX XX, XXXX |
XXXXXX XXX XXXX |
$XXX,XXX | |
| XXXXXXXX | XXX XX, XXXX |
XXXXXXX XXX XXXX |
|
| XXX XX, XXXX |
XXXXXX XXX XXXX |
$XXX,XXX |
| XXXXXXXX XXXX | XXX XX, XXXX | $460,000 XXX XXXX |
| XXXXXXXX XXXXXX | XXX XX, XXXX | $499,900 XXX XXXX |
| XXXXXXXX XXXXXXX | XXX XX, XXXX | XXX XXXX |
| XXXXXXXX XXXXXX | XXX XX, XXXX | $499,900 XXX XXXX |

Kenilworth Public School
Elementary: PublicSt John Catholic School
Elementary: CatholicHighpoint Community Elementary School
Elementary: PublicDundalk & Proton Community School
Elementary: PublicGrand Valley & District Public School
Elementary: PublicMacphail Memorial Elementary School
Elementary: PublicDufferin Centre for Continuing Education
Secondary: PublicWellington Heights Secondary School
Secondary: PublicGrey Highlands Secondary School
Secondary: PublicCentre Dufferin District High School
Secondary: PublicWestside Secondary School
Secondary: PublicCentre Wellington District High School
Secondary: Public

