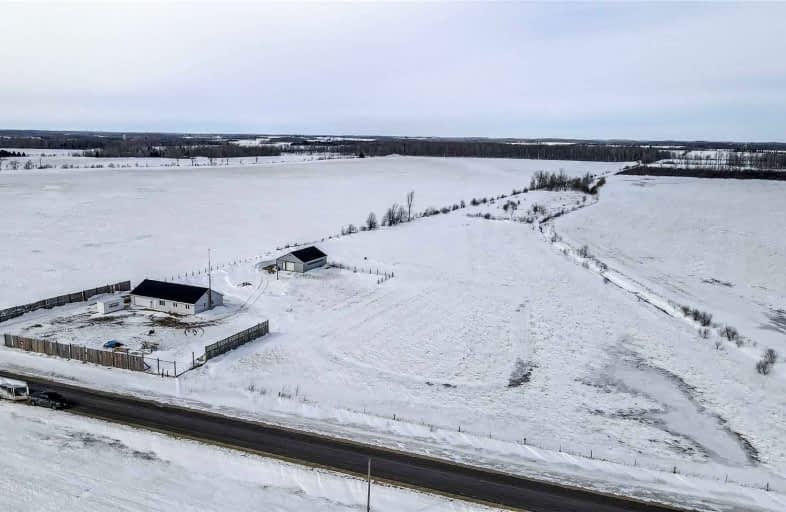Sold on Mar 04, 2022
Note: Property is not currently for sale or for rent.

-
Type: Detached
-
Style: Bungalow
-
Size: 1100 sqft
-
Lot Size: 525 x 1858 Feet
-
Age: 16-30 years
-
Taxes: $3,271 per year
-
Days on Site: 2 Days
-
Added: Mar 02, 2022 (2 days on market)
-
Updated:
-
Last Checked: 2 hours ago
-
MLS®#: X5519431
-
Listed By: Cityscape real estate ltd., brokerage
Rare Find Country Living On 8 Plus Acres, 1400 Square Foot 3 Bedroom Bungalow, Walkout To Patio, Main Floor Laundry, Plus Built In 400 Square Ft. 2 Car Garage (Easily Adapts To Living Area) In Floor Heat In Home And Garage Plus A Detached Shop/ Barn 30 Ft. X 40 Ft. With Hydro And Water. Paved Road Just North Of Highway 89.
Extras
All Elf's, Fridge, Stove, Built-In D/W, Hood Range Microwave, Hot Water & A/C Units, Lumber Outside Inc. Propane Tank Is Rental. Exclude Washer/Dryer, Garage Freezer, Alarm Cameras.
Property Details
Facts for 10-106505 Southgate Road, Southgate
Status
Days on Market: 2
Last Status: Sold
Sold Date: Mar 04, 2022
Closed Date: Mar 31, 2022
Expiry Date: Sep 02, 2022
Sold Price: $875,000
Unavailable Date: Mar 04, 2022
Input Date: Mar 02, 2022
Prior LSC: Listing with no contract changes
Property
Status: Sale
Property Type: Detached
Style: Bungalow
Size (sq ft): 1100
Age: 16-30
Area: Southgate
Community: Rural Southgate
Availability Date: Tbd
Inside
Bedrooms: 3
Bathrooms: 1
Kitchens: 1
Rooms: 9
Den/Family Room: No
Air Conditioning: Wall Unit
Fireplace: No
Laundry Level: Main
Washrooms: 1
Utilities
Electricity: Yes
Gas: Yes
Cable: No
Telephone: Available
Building
Basement: None
Heat Type: Radiant
Heat Source: Propane
Exterior: Vinyl Siding
Energy Certificate: N
Green Verification Status: N
Water Supply Type: Drilled Well
Water Supply: Well
Special Designation: Unknown
Other Structures: Drive Shed
Other Structures: Workshop
Parking
Driveway: Private
Garage Spaces: 2
Garage Type: Built-In
Covered Parking Spaces: 9
Total Parking Spaces: 11
Fees
Tax Year: 2021
Tax Legal Description: Pt Lt 35 Con 7 Proton Pt 1 16R7923;Southgate
Taxes: $3,271
Highlights
Feature: Level
Land
Cross Street: West Of Grey Rd. 8
Municipality District: Southgate
Fronting On: North
Parcel Number: 372710118
Pool: None
Sewer: Septic
Lot Depth: 1858 Feet
Lot Frontage: 525 Feet
Lot Irregularities: Reverse Pie Shaped
Acres: 5-9.99
Zoning: A1-78
Farm: Hobby
Waterfront: None
Additional Media
- Virtual Tour: https://nam12.safelinks.protection.outlook.com/?url=http%3A%2F%2Fbarrierealestatevideoproductions.ca
Rooms
Room details for 10-106505 Southgate Road, Southgate
| Type | Dimensions | Description |
|---|---|---|
| Kitchen Main | 3.04 x 3.79 | Ceramic Floor, B/I Dishwasher |
| Dining Main | 2.89 x 4.07 | Ceramic Floor, W/O To Patio |
| Living Main | 4.50 x 4.90 | Laminate, O/Looks Frontyard |
| Primary B Main | 3.81 x 4.75 | Laminate, O/Looks Backyard |
| 2nd Bedro Main | 3.57 x 3.92 | Laminate, O/Looks Frontyard |
| 3rd Bedro Main | 3.15 x 3.78 | Laminate, O/Looks Frontyard |
| Laundry Main | 1.50 x 2.00 | |
| Utility Main | 1.50 x 1.50 | |
| Mudroom Main | 2.15 x 2.92 |
| XXXXXXXX | XXX XX, XXXX |
XXXX XXX XXXX |
$XXX,XXX |
| XXX XX, XXXX |
XXXXXX XXX XXXX |
$XXX,XXX |
| XXXXXXXX XXXX | XXX XX, XXXX | $875,000 XXX XXXX |
| XXXXXXXX XXXXXX | XXX XX, XXXX | $699,900 XXX XXXX |

École élémentaire catholique Curé-Labrosse
Elementary: CatholicÉcole élémentaire publique Le Sommet
Elementary: PublicÉcole élémentaire publique Nouvel Horizon
Elementary: PublicÉcole élémentaire catholique de l'Ange-Gardien
Elementary: CatholicWilliamstown Public School
Elementary: PublicÉcole élémentaire catholique Paul VI
Elementary: CatholicÉcole secondaire catholique Le Relais
Secondary: CatholicCharlottenburgh and Lancaster District High School
Secondary: PublicÉcole secondaire publique Le Sommet
Secondary: PublicGlengarry District High School
Secondary: PublicVankleek Hill Collegiate Institute
Secondary: PublicÉcole secondaire catholique régionale de Hawkesbury
Secondary: Catholic

