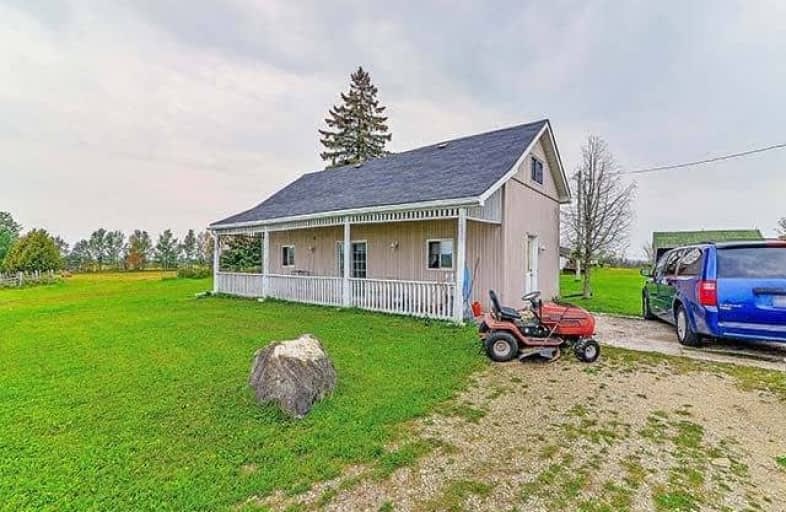Sold on Nov 13, 2017
Note: Property is not currently for sale or for rent.

-
Type: Farm
-
Style: 1 1/2 Storey
-
Size: 1100 sqft
-
Lot Size: 90.91 x 0 Acres
-
Age: 31-50 years
-
Taxes: $1,713 per year
-
Days on Site: 62 Days
-
Added: Sep 07, 2019 (2 months on market)
-
Updated:
-
Last Checked: 10 hours ago
-
MLS®#: X3924054
-
Listed By: Kingsway real estate brokerage, brokerage
All Paved Good Roads To 90 Acre Usable Flat Farm Land** And Well Kept Nice 3 Br House With Xl Size Garage And Equipment Sheds For Tractor Or Trucks**Municipal Ditch Crosses Property For Drainage. Just North Of Highway 89. Renovated Farm House, Bank Barn, Drive Shed And Several More Outbuildings*** Owners Live And Do Hobby Farming** Great To Live/Invest Or Extend Or Build New Home** Great Neighborhood
Extras
Nice House And Secured And Gated Driveway With Lot Of Storage Room, Cars, Trucks And Equipment***Great Investment Property And Minutes From Town , Where New Construction Is Also Going On. Near Highway10&89
Property Details
Facts for 106545 Southgate Road 10 Road, Southgate
Status
Days on Market: 62
Last Status: Sold
Sold Date: Nov 13, 2017
Closed Date: Dec 06, 2017
Expiry Date: Dec 31, 2017
Sold Price: $679,000
Unavailable Date: Nov 13, 2017
Input Date: Sep 12, 2017
Prior LSC: Listing with no contract changes
Property
Status: Sale
Property Type: Farm
Style: 1 1/2 Storey
Size (sq ft): 1100
Age: 31-50
Area: Southgate
Community: Rural Southgate
Availability Date: 60/90/Tbd
Inside
Bedrooms: 3
Bathrooms: 1
Kitchens: 1
Rooms: 9
Den/Family Room: No
Air Conditioning: None
Fireplace: No
Washrooms: 1
Utilities
Electricity: Yes
Gas: No
Cable: No
Telephone: Available
Building
Basement: Part Bsmt
Heat Type: Forced Air
Heat Source: Oil
Exterior: Vinyl Siding
Water Supply Type: Drilled Well
Water Supply: Well
Special Designation: Unknown
Other Structures: Barn
Other Structures: Drive Shed
Parking
Driveway: Private
Garage Spaces: 10
Garage Type: Detached
Covered Parking Spaces: 15
Total Parking Spaces: 25
Fees
Tax Year: 2017
Tax Legal Description: Pt. Lot 35, Conc. 7 Proton
Taxes: $1,713
Land
Cross Street: West Of Grey Rd. 8
Municipality District: Southgate
Fronting On: North
Parcel Number: 372710117
Pool: None
Sewer: Septic
Lot Frontage: 90.91 Acres
Lot Irregularities: Except Pt. 1
Acres: 50-99.99
Zoning: A1, Ep
Farm: Mixed Use
Waterfront: None
Additional Media
- Virtual Tour: http://www.virtualtourrealestate.ca/September2017/Sep18Dunbranded
Rooms
Room details for 106545 Southgate Road 10 Road, Southgate
| Type | Dimensions | Description |
|---|---|---|
| Kitchen Main | 2.89 x 4.67 | |
| Dining Main | 4.30 x 4.67 | |
| Living Main | 4.18 x 4.72 | |
| Laundry Main | 1.57 x 1.59 | |
| Master 2nd | 3.37 x 4.86 | Laminate |
| 2nd Br 2nd | 3.26 x 2.61 | Laminate |
| 3rd Br 2nd | 2.71 x 4.79 | Laminate |
| Workshop Ground | - | |
| Other Ground | - |
| XXXXXXXX | XXX XX, XXXX |
XXXX XXX XXXX |
$XXX,XXX |
| XXX XX, XXXX |
XXXXXX XXX XXXX |
$XXX,XXX |
| XXXXXXXX XXXX | XXX XX, XXXX | $679,000 XXX XXXX |
| XXXXXXXX XXXXXX | XXX XX, XXXX | $749,905 XXX XXXX |

Kenilworth Public School
Elementary: PublicSt John Catholic School
Elementary: CatholicHighpoint Community Elementary School
Elementary: PublicDundalk & Proton Community School
Elementary: PublicGrand Valley & District Public School
Elementary: PublicMacphail Memorial Elementary School
Elementary: PublicDufferin Centre for Continuing Education
Secondary: PublicWellington Heights Secondary School
Secondary: PublicGrey Highlands Secondary School
Secondary: PublicCentre Dufferin District High School
Secondary: PublicWestside Secondary School
Secondary: PublicCentre Wellington District High School
Secondary: Public

