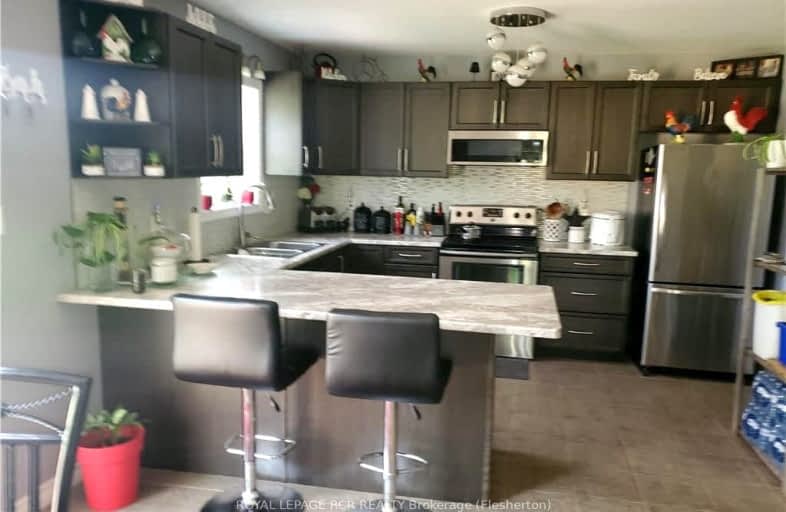
Highpoint Community Elementary School
Elementary: Public
7.97 km
Dundalk & Proton Community School
Elementary: Public
8.08 km
Grand Valley & District Public School
Elementary: Public
21.84 km
Hyland Heights Elementary School
Elementary: Public
14.67 km
Centennial Hylands Elementary School
Elementary: Public
15.59 km
Glenbrook Elementary School
Elementary: Public
15.24 km
Dufferin Centre for Continuing Education
Secondary: Public
29.62 km
Wellington Heights Secondary School
Secondary: Public
29.66 km
Grey Highlands Secondary School
Secondary: Public
22.13 km
Centre Dufferin District High School
Secondary: Public
14.81 km
Westside Secondary School
Secondary: Public
29.86 km
Orangeville District Secondary School
Secondary: Public
29.89 km



