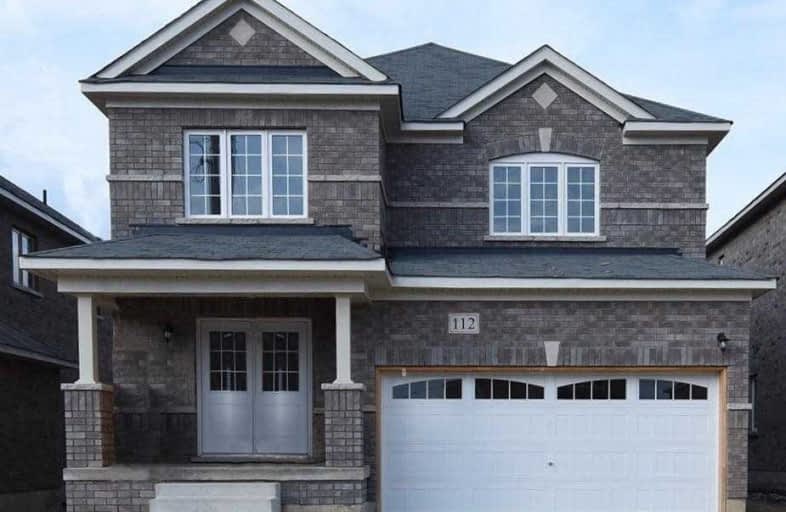Sold on Apr 23, 2020
Note: Property is not currently for sale or for rent.

-
Type: Detached
-
Style: 2 1/2 Storey
-
Lot Size: 41.11 x 124.67 Feet
-
Age: No Data
-
Days on Site: 17 Days
-
Added: Apr 06, 2020 (2 weeks on market)
-
Updated:
-
Last Checked: 7 hours ago
-
MLS®#: X4738199
-
Listed By: Cityscape real estate ltd., brokerage
Full Virtual Walk Through Tour! Facetime Showing Available. Full Brick Approx 2245 Sq.Ft. 4 Bedrooms Detached House With Two Car Garage. W/Direct Access To House, 2.5 Bath, Huge Walk In Closet, 9 Feet Ceiling On Main Level, Open Concept Living Dining, Separate Family Room Lots Of Place To Entertain, Close To Community Schools, Community Centre & Library. Motivated Seller! Must
Extras
S/S Fridge, S/S Stove, Washer, Dryer, All Elf, Existing Window Covering
Property Details
Facts for 112 Elm Street, Southgate
Status
Days on Market: 17
Last Status: Sold
Sold Date: Apr 23, 2020
Closed Date: Jun 10, 2020
Expiry Date: Jul 06, 2020
Sold Price: $535,000
Unavailable Date: Apr 23, 2020
Input Date: Apr 06, 2020
Property
Status: Sale
Property Type: Detached
Style: 2 1/2 Storey
Area: Southgate
Community: Dundalk
Availability Date: Immediately
Inside
Bedrooms: 4
Bathrooms: 3
Kitchens: 1
Rooms: 9
Den/Family Room: Yes
Air Conditioning: Central Air
Fireplace: No
Washrooms: 3
Building
Basement: Full
Heat Type: Forced Air
Heat Source: Gas
Exterior: Brick
Water Supply: Municipal
Special Designation: Unknown
Parking
Driveway: Private
Garage Spaces: 2
Garage Type: Carport
Covered Parking Spaces: 4
Total Parking Spaces: 6
Fees
Tax Year: 2020
Tax Legal Description: Plan 16M54 Lot 54
Land
Cross Street: Hwy 10 And Main St E
Municipality District: Southgate
Fronting On: North
Pool: None
Sewer: Sewers
Lot Depth: 124.67 Feet
Lot Frontage: 41.11 Feet
Rooms
Room details for 112 Elm Street, Southgate
| Type | Dimensions | Description |
|---|---|---|
| Family Ground | 3.35 x 5.66 | |
| Living Ground | 3.41 x 5.91 | |
| Dining Ground | 3.41 x 5.91 | |
| Kitchen Ground | 2.74 x 4.63 | |
| Master 2nd | 3.71 x 5.36 | |
| 2nd Br 2nd | 3.04 x 3.71 | |
| 3rd Br 2nd | 3.04 x 3.41 | |
| 4th Br 2nd | 3.04 x 4.11 | |
| Breakfast Ground | 2.43 x 4.63 |
| XXXXXXXX | XXX XX, XXXX |
XXXX XXX XXXX |
$XXX,XXX |
| XXX XX, XXXX |
XXXXXX XXX XXXX |
$XXX,XXX | |
| XXXXXXXX | XXX XX, XXXX |
XXXXXXXX XXX XXXX |
|
| XXX XX, XXXX |
XXXXXX XXX XXXX |
$X,XXX |
| XXXXXXXX XXXX | XXX XX, XXXX | $535,000 XXX XXXX |
| XXXXXXXX XXXXXX | XXX XX, XXXX | $549,990 XXX XXXX |
| XXXXXXXX XXXXXXXX | XXX XX, XXXX | XXX XXXX |
| XXXXXXXX XXXXXX | XXX XX, XXXX | $1,850 XXX XXXX |

Highpoint Community Elementary School
Elementary: PublicDundalk & Proton Community School
Elementary: PublicOsprey Central School
Elementary: PublicHyland Heights Elementary School
Elementary: PublicGlenbrook Elementary School
Elementary: PublicMacphail Memorial Elementary School
Elementary: PublicDufferin Centre for Continuing Education
Secondary: PublicJean Vanier Catholic High School
Secondary: CatholicGrey Highlands Secondary School
Secondary: PublicCentre Dufferin District High School
Secondary: PublicWestside Secondary School
Secondary: PublicCollingwood Collegiate Institute
Secondary: Public

