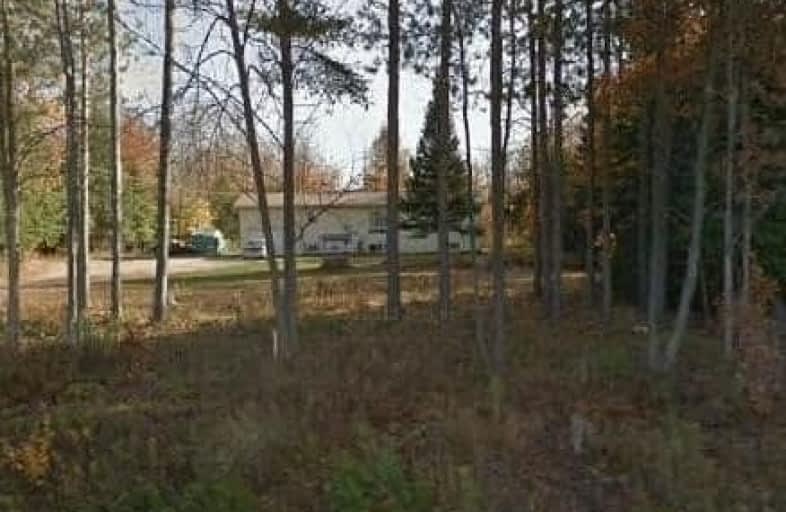Sold on Jul 21, 2020
Note: Property is not currently for sale or for rent.

-
Type: Detached
-
Style: Bungalow-Raised
-
Lot Size: 330.83 x 1223.7 Feet
-
Age: 31-50 years
-
Taxes: $3,206 per year
-
Days on Site: 25 Days
-
Added: Jun 26, 2020 (3 weeks on market)
-
Updated:
-
Last Checked: 7 hours ago
-
MLS®#: X4807998
-
Listed By: Homelife integrity realty inc., brokerage
Quebeco-Built Raised Bungalow On A 9.2-Acre Parcel. Constructed With 2'X6' Studs, Good R-Value. Large Kitchen Combined W/Dining. W/O To Rear Deck O/Looking Treed Backyard W/Mostly Sugar-Maple Trees (Tapped). Poured Foundation Is 8'6" High. Basement Features A Rec Rm, 2 Extra Bedrooms, Storage Room, Cold Cellar/Pantry, Utility & Furnace Rooms. Heated W/Wood Stove And Baseboards. Insulated Chimney Pipe Provides Heat To Attached Garage - Access From Both Floors.
Extras
Two Wells: 250' Drilled + 80' Dug Wells- Working Together W/Backup Valves. Incl: All Existing Appliances*, All Window Coverings, All E.L.F.'S, 2 Garden Sheds, Lifetime Steel Roof. Wheelchair Accessible Ramp. *B/I D/W As Is.
Property Details
Facts for 112317 Grey Road 14, Southgate
Status
Days on Market: 25
Last Status: Sold
Sold Date: Jul 21, 2020
Closed Date: Aug 28, 2020
Expiry Date: Aug 28, 2020
Sold Price: $469,900
Unavailable Date: Jul 21, 2020
Input Date: Jun 26, 2020
Property
Status: Sale
Property Type: Detached
Style: Bungalow-Raised
Age: 31-50
Area: Southgate
Community: Dundalk
Availability Date: 65 Days
Inside
Bedrooms: 2
Bedrooms Plus: 2
Bathrooms: 2
Kitchens: 1
Rooms: 12
Den/Family Room: No
Air Conditioning: None
Fireplace: Yes
Laundry Level: Main
Central Vacuum: N
Washrooms: 2
Utilities
Electricity: Yes
Gas: No
Cable: No
Telephone: Yes
Building
Basement: Full
Basement 2: Part Fin
Heat Type: Other
Heat Source: Wood
Exterior: Vinyl Siding
Elevator: N
UFFI: No
Water Supply Type: Drilled Well
Water Supply: Well
Physically Handicapped-Equipped: Y
Special Designation: Unknown
Other Structures: Garden Shed
Retirement: N
Parking
Driveway: Private
Garage Spaces: 1
Garage Type: Attached
Covered Parking Spaces: 10
Total Parking Spaces: 11
Fees
Tax Year: 2019
Tax Legal Description: Pt Lt 13 Con 12 Proton Pt 1 R193; Southgate
Taxes: $3,206
Highlights
Feature: Level
Feature: School Bus Route
Feature: Wooded/Treed
Land
Cross Street: County Rd 9 & Grey R
Municipality District: Southgate
Fronting On: East
Parcel Number: 372750076
Pool: None
Sewer: Septic
Lot Depth: 1223.7 Feet
Lot Frontage: 330.83 Feet
Lot Irregularities: 1,225.05'X330.83'X1,2
Acres: 5-9.99
Zoning: Agricultural
Waterfront: None
Rural Services: Garbage Pickup
Rural Services: Recycling Pckup
Rural Services: Telephone
Rooms
Room details for 112317 Grey Road 14, Southgate
| Type | Dimensions | Description |
|---|---|---|
| Kitchen Main | 3.44 x 3.77 | Combined W/Dining, Tile Floor |
| Dining Main | 3.47 x 3.59 | O/Looks Backyard, W/O To Sundeck, Hardwood Floor |
| Laundry Main | 1.73 x 2.37 | 2 Pc Bath, Access To Garage, Tile Floor |
| Living Main | 3.41 x 5.05 | Picture Window, O/Looks Dining, Hardwood Floor |
| Master Main | 3.41 x 3.77 | His/Hers Closets, O/Looks Frontyard, Broadloom |
| 2nd Br Main | 3.41 x 3.44 | Large Closet, O/Looks Backyard, Broadloom |
| Rec Lower | 3.44 x 5.91 | Broadloom |
| 3rd Br Lower | 3.29 x 3.44 | Broadloom |
| 4th Br Lower | 3.16 x 4.14 | Broadloom, Double Closet |
| Other Lower | 3.41 x 3.59 | Concrete Floor, Unfinished |
| Furnace Lower | 3.41 x 3.50 | Concrete Floor, Wood Stove, Access To Garage |
| Utility Lower | 2.46 x 2.49 | Concrete Floor |
| XXXXXXXX | XXX XX, XXXX |
XXXX XXX XXXX |
$XXX,XXX |
| XXX XX, XXXX |
XXXXXX XXX XXXX |
$XXX,XXX |
| XXXXXXXX XXXX | XXX XX, XXXX | $469,900 XXX XXXX |
| XXXXXXXX XXXXXX | XXX XX, XXXX | $469,900 XXX XXXX |

Kenilworth Public School
Elementary: PublicSt Mary Catholic School
Elementary: CatholicEgremont Community School
Elementary: PublicHighpoint Community Elementary School
Elementary: PublicDundalk & Proton Community School
Elementary: PublicMacphail Memorial Elementary School
Elementary: PublicWellington Heights Secondary School
Secondary: PublicNorwell District Secondary School
Secondary: PublicGrey Highlands Secondary School
Secondary: PublicCentre Dufferin District High School
Secondary: PublicWestside Secondary School
Secondary: PublicCentre Wellington District High School
Secondary: Public

