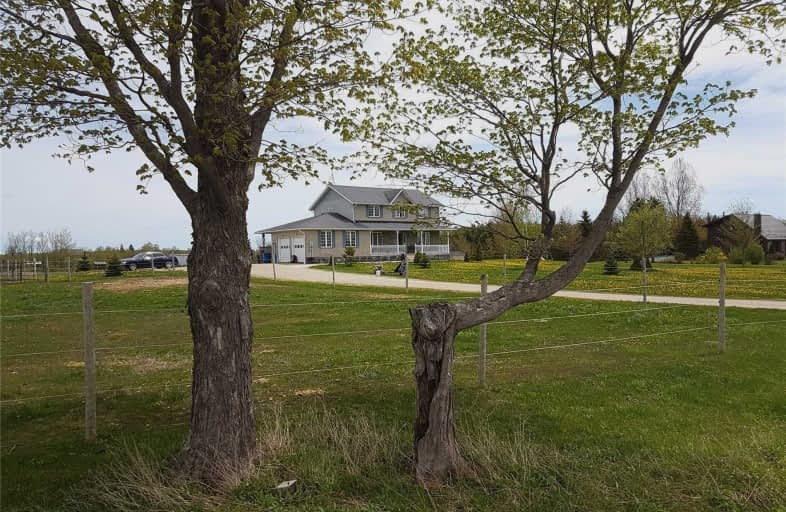Sold on Jul 14, 2019
Note: Property is not currently for sale or for rent.

-
Type: Detached
-
Style: 2-Storey
-
Size: 2000 sqft
-
Lot Size: 85 x 366 Metres
-
Age: 16-30 years
-
Taxes: $3,394 per year
-
Days on Site: 160 Days
-
Added: Sep 07, 2019 (5 months on market)
-
Updated:
-
Last Checked: 10 hours ago
-
MLS®#: X4351775
-
Listed By: Royal lepage rcr realty, brokerage
Great Family Home On 7.66 Ac In An Excellent Location On A Paved Rd With Easy Access To Kitchener/Waterloo & Guelph 60 Mins Or Brampton 80 Mins. Hardwood Floor Throughout With Ceramic Highlights.This 4 Bedroom+Den , 2 1/2 Baths Will Sure To Delight As You Sit On The Cover Deck Looking Over The Pool And Endless Back Yard. Enjoy Coffee As You Cozy Up By The Gas Fireplace. As A Hobby Farm Or A Place For The Family To Live & Play This Property Won't Disappoint!
Extras
Separate Garage Entrance To Basement. All Elfs, Window Coverings Included. Propane Tank Is A Rental.Horse Paddocks And 2 Horse Run Ins. One Garden Shed.One Small Coop.
Property Details
Facts for 112363 Grey Road 14, Southgate
Status
Days on Market: 160
Last Status: Sold
Sold Date: Jul 14, 2019
Closed Date: Aug 30, 2019
Expiry Date: Dec 31, 2019
Sold Price: $542,000
Unavailable Date: Jul 14, 2019
Input Date: Feb 04, 2019
Property
Status: Sale
Property Type: Detached
Style: 2-Storey
Size (sq ft): 2000
Age: 16-30
Area: Southgate
Community: Rural Southgate
Availability Date: Open
Inside
Bedrooms: 4
Bathrooms: 3
Kitchens: 1
Rooms: 10
Den/Family Room: Yes
Air Conditioning: None
Fireplace: Yes
Laundry Level: Main
Central Vacuum: Y
Washrooms: 3
Utilities
Electricity: Yes
Gas: No
Cable: Yes
Telephone: Yes
Building
Basement: Full
Basement 2: Unfinished
Heat Type: Forced Air
Heat Source: Propane
Exterior: Brick
Exterior: Stone
Elevator: N
UFFI: No
Energy Certificate: N
Green Verification Status: N
Water Supply Type: Drilled Well
Water Supply: Well
Special Designation: Unknown
Other Structures: Garden Shed
Other Structures: Paddocks
Parking
Driveway: Private
Garage Spaces: 2
Garage Type: Attached
Covered Parking Spaces: 10
Total Parking Spaces: 10
Fees
Tax Year: 2018
Tax Legal Description: Pt Lt 13 Con 12 Proton Pt 1 16R7634: Southgate
Taxes: $3,394
Highlights
Feature: Clear View
Feature: Level
Land
Cross Street: Grey Rd14/Grey Rd 09
Municipality District: Southgate
Fronting On: East
Parcel Number: 372750070
Pool: Abv Grnd
Sewer: Septic
Lot Depth: 366 Metres
Lot Frontage: 85 Metres
Acres: 5-9.99
Farm: Hobby
Waterfront: None
Rooms
Room details for 112363 Grey Road 14, Southgate
| Type | Dimensions | Description |
|---|---|---|
| Living Main | 3.81 x 5.03 | Hardwood Floor |
| Dining Main | 3.50 x 3.05 | Hardwood Floor |
| Kitchen Main | 3.35 x 3.66 | Fireplace |
| Breakfast Main | 2.13 x 3.05 | Hardwood Floor |
| Den Main | 2.66 x 3.96 | Hardwood Floor |
| Laundry Main | 1.50 x 1.80 | |
| Master 2nd | 3.96 x 4.57 | 4 Pc Ensuite |
| 2nd Br 2nd | 3.96 x 3.05 | Broadloom |
| 3rd Br 2nd | 3.05 x 4.34 | Broadloom |
| 4th Br 2nd | 3.12 x 3.81 | Broadloom |
| XXXXXXXX | XXX XX, XXXX |
XXXX XXX XXXX |
$XXX,XXX |
| XXX XX, XXXX |
XXXXXX XXX XXXX |
$XXX,XXX |
| XXXXXXXX XXXX | XXX XX, XXXX | $542,000 XXX XXXX |
| XXXXXXXX XXXXXX | XXX XX, XXXX | $539,900 XXX XXXX |

Beavercrest Community School
Elementary: PublicSt Mary Catholic School
Elementary: CatholicEgremont Community School
Elementary: PublicHighpoint Community Elementary School
Elementary: PublicDundalk & Proton Community School
Elementary: PublicMacphail Memorial Elementary School
Elementary: PublicWellington Heights Secondary School
Secondary: PublicNorwell District Secondary School
Secondary: PublicGrey Highlands Secondary School
Secondary: PublicCentre Dufferin District High School
Secondary: PublicWestside Secondary School
Secondary: PublicCentre Wellington District High School
Secondary: Public

