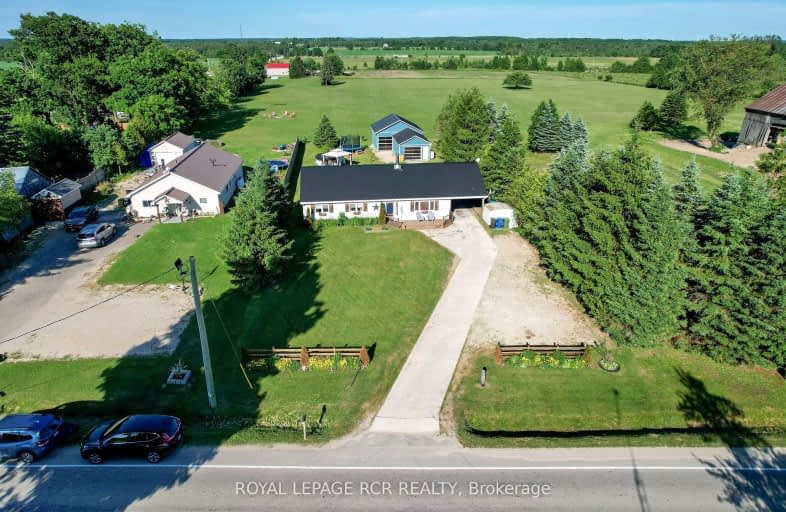Car-Dependent
- Almost all errands require a car.
0
/100
Somewhat Bikeable
- Most errands require a car.
34
/100

Beavercrest Community School
Elementary: Public
23.81 km
St Mary Catholic School
Elementary: Catholic
21.16 km
Egremont Community School
Elementary: Public
17.99 km
Highpoint Community Elementary School
Elementary: Public
13.01 km
Dundalk & Proton Community School
Elementary: Public
13.71 km
Macphail Memorial Elementary School
Elementary: Public
15.66 km
Wellington Heights Secondary School
Secondary: Public
20.58 km
Norwell District Secondary School
Secondary: Public
39.35 km
Grey Highlands Secondary School
Secondary: Public
15.68 km
Centre Dufferin District High School
Secondary: Public
27.46 km
Westside Secondary School
Secondary: Public
41.30 km
Centre Wellington District High School
Secondary: Public
48.74 km
-
Dundalk Pool and baseball park
14.74km -
South Grey Museum and Memorial Park
Flesherton ON 16.16km -
Orchard Park
Ontario 20.42km
-
CIBC
31 Proton St N, Dundalk ON N0C 1B0 13.64km -
TD Bank Financial Group
601 Main St E, Dundalk ON N0C 1B0 14.99km -
CIBC
13 Durham St, Flesherton ON N0C 1E0 15.96km


