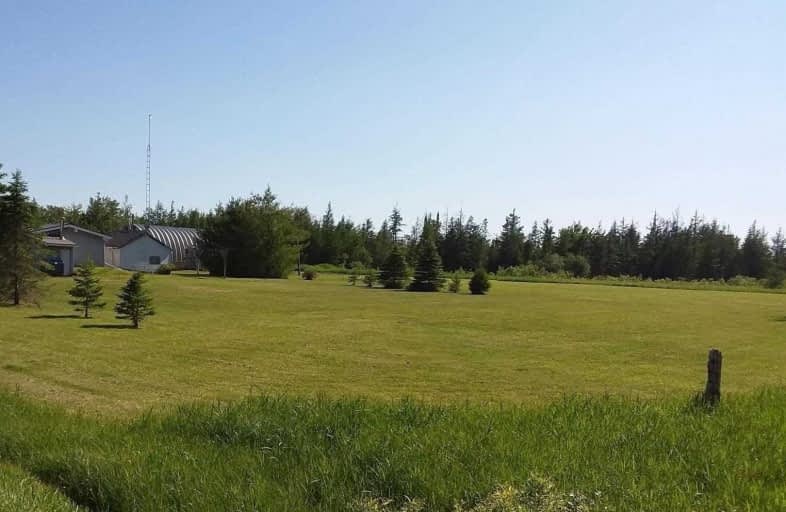Sold on Jun 22, 2020
Note: Property is not currently for sale or for rent.

-
Type: Detached
-
Style: Bungalow
-
Lot Size: 334.76 x 1321.6 Feet
-
Age: 31-50 years
-
Taxes: $2,164 per year
-
Days on Site: 5 Days
-
Added: Jun 17, 2020 (5 days on market)
-
Updated:
-
Last Checked: 7 hours ago
-
MLS®#: X4796543
-
Listed By: Keller williams real estate associates, brokerage
This 2 Bedroom Bungalow Is Situated On 10.03 Acres W/Separate Workshop Plus 30 X 40 Heated, Insulated, And Powered Detached Shop, Ideal For Handyman Or Horse Barn. Steel Roof, Oak Kitchen Cabinets, Low Maintenance Laminate Flooring & Cozy Woodstove To Supplement Forced Air Oil Furnace. Bright Open Concept W/Main Floor Laundry, Two Walkouts & Large Sun Deck.Property Is Cleared At Front & Treed At Rear With Small Pond. Incl: Elfs, Window Coverings, Fridge,Stove
Extras
Incl:Washer/Dryer, Hwt, Woodstove, Water Softnr/Iron Filter, Upright Freezer (In Shop), 220V Plugin Shop, Dual-Hose A/C, Zeroturn Mower(52In), Snowblower (Electric 28"), Shelving (In Shop), Door Deadbolt August Lock,2 Yrs Of Split Wood;
Property Details
Facts for 112592 Grey Road 14, Southgate
Status
Days on Market: 5
Last Status: Sold
Sold Date: Jun 22, 2020
Closed Date: Jul 20, 2020
Expiry Date: Dec 17, 2020
Sold Price: $395,000
Unavailable Date: Jun 22, 2020
Input Date: Jun 17, 2020
Prior LSC: Listing with no contract changes
Property
Status: Sale
Property Type: Detached
Style: Bungalow
Age: 31-50
Area: Southgate
Community: Rural Southgate
Availability Date: Tbd
Inside
Bedrooms: 2
Bathrooms: 1
Kitchens: 1
Rooms: 6
Den/Family Room: No
Air Conditioning: Central Air
Fireplace: Yes
Laundry Level: Main
Washrooms: 1
Building
Basement: Crawl Space
Heat Type: Forced Air
Heat Source: Oil
Exterior: Alum Siding
Water Supply Type: Drilled Well
Water Supply: Well
Special Designation: Unknown
Other Structures: Workshop
Parking
Driveway: Pvt Double
Garage Spaces: 2
Garage Type: Detached
Covered Parking Spaces: 19
Total Parking Spaces: 20
Fees
Tax Year: 2020
Tax Legal Description: Pt Lt 12 Con 14 Proton Pt 6 R184; Southgate
Taxes: $2,164
Land
Cross Street: Grey 9/Grey 14
Municipality District: Southgate
Fronting On: West
Pool: None
Sewer: Septic
Lot Depth: 1321.6 Feet
Lot Frontage: 334.76 Feet
Acres: 10-24.99
Rooms
Room details for 112592 Grey Road 14, Southgate
| Type | Dimensions | Description |
|---|---|---|
| Living Main | 3.51 x 6.27 | Laminate, Bay Window, Combined W/Dining |
| Kitchen Main | 2.42 x 2.98 | Laminate, W/O To Deck, Stainless Steel Sink |
| Dining Main | 3.51 x 6.27 | Laminate, Combined W/Living |
| Master Main | 2.61 x 3.52 | Laminate, Closet, Large Window |
| 2nd Br Main | 2.30 x 2.41 | Laminate, Closet |
| Laundry Main | 1.51 x 2.29 | Laminate |
| XXXXXXXX | XXX XX, XXXX |
XXXX XXX XXXX |
$XXX,XXX |
| XXX XX, XXXX |
XXXXXX XXX XXXX |
$XXX,XXX |
| XXXXXXXX XXXX | XXX XX, XXXX | $395,000 XXX XXXX |
| XXXXXXXX XXXXXX | XXX XX, XXXX | $417,000 XXX XXXX |

Beavercrest Community School
Elementary: PublicSt Mary Catholic School
Elementary: CatholicEgremont Community School
Elementary: PublicHighpoint Community Elementary School
Elementary: PublicDundalk & Proton Community School
Elementary: PublicMacphail Memorial Elementary School
Elementary: PublicGeorgian Bay Community School Secondary School
Secondary: PublicWellington Heights Secondary School
Secondary: PublicNorwell District Secondary School
Secondary: PublicGrey Highlands Secondary School
Secondary: PublicCentre Dufferin District High School
Secondary: PublicCentre Wellington District High School
Secondary: Public

