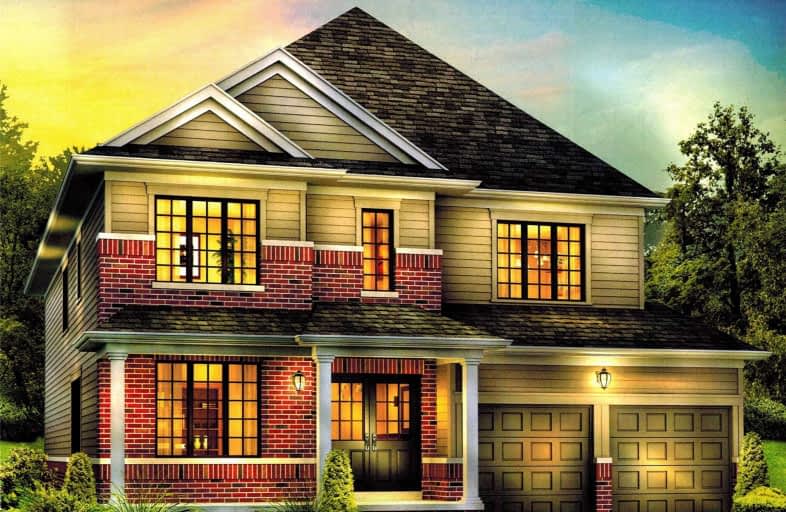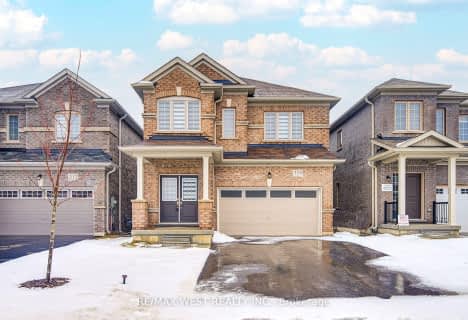
Highpoint Community Elementary School
Elementary: Public
1.09 km
Dundalk & Proton Community School
Elementary: Public
0.57 km
Osprey Central School
Elementary: Public
16.23 km
Hyland Heights Elementary School
Elementary: Public
17.25 km
Glenbrook Elementary School
Elementary: Public
17.44 km
Macphail Memorial Elementary School
Elementary: Public
16.17 km
Dufferin Centre for Continuing Education
Secondary: Public
35.48 km
Jean Vanier Catholic High School
Secondary: Catholic
38.36 km
Grey Highlands Secondary School
Secondary: Public
15.96 km
Centre Dufferin District High School
Secondary: Public
17.35 km
Westside Secondary School
Secondary: Public
36.13 km
Collingwood Collegiate Institute
Secondary: Public
37.87 km






