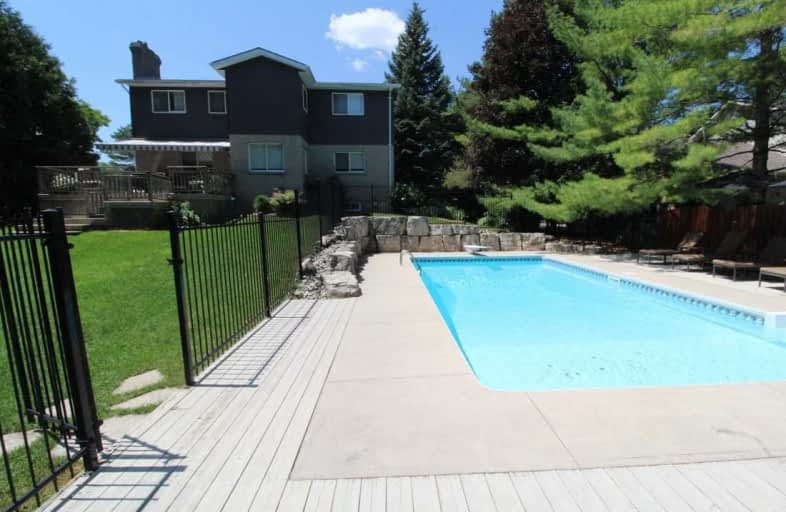Sold on Sep 08, 2020
Note: Property is not currently for sale or for rent.

-
Type: Detached
-
Style: 2-Storey
-
Lot Size: 92 x 401 Acres
-
Age: No Data
-
Taxes: $4,361 per year
-
Days on Site: 64 Days
-
Added: Dec 14, 2024 (2 months on market)
-
Updated:
-
Last Checked: 2 months ago
-
MLS®#: X10868229
-
Listed By: Keller williams golden triangle realty, brokerage
This gorgeous country retreat is located in an upscale subdivision on a cul de sac just minutes outside of Durham. Totally unique, this .9 of an acre backs onto the Beatty Saugeen River and offers a private forest area right at the water's edge. In the back yard, which is completely private, you'll find a 16 x 32 inground pool with wrought iron fence and armour stone landscaping - pool deck is tree-lined and very welcoming. Although this property boasts plenty of extras in the outdoors, inside is also stunning with beautiful views of the grounds from a modern kitchen with walk-out to the deck. Two sitting areas - all tastefully done. Upstairs is the master which offers a beautiful ensuite, and two other bedrooms. Lower level offers a fourth bedroom, rec room and areas for office/storage. So much to see in this lovely Cape Cod home!!
Property Details
Facts for 121 CEDAR Lane, Southgate
Status
Days on Market: 64
Last Status: Sold
Sold Date: Sep 08, 2020
Closed Date: Nov 19, 2020
Expiry Date: Jan 04, 2021
Sold Price: $615,000
Unavailable Date: Sep 08, 2020
Input Date: Jul 07, 2020
Prior LSC: Sold
Property
Status: Sale
Property Type: Detached
Style: 2-Storey
Area: Southgate
Community: Rural Southgate
Availability Date: 90+Days
Assessment Amount: $348,000
Assessment Year: 2020
Inside
Bedrooms: 3
Bedrooms Plus: 1
Bathrooms: 3
Kitchens: 1
Rooms: 10
Air Conditioning: Other
Fireplace: No
Washrooms: 3
Utilities
Cable: Yes
Telephone: Yes
Building
Basement: Finished
Basement 2: Walk-Up
Heat Type: Forced Air
Heat Source: Electric
Exterior: Brick
Exterior: Vinyl Siding
UFFI: No
Water Supply Type: Drilled Well
Water Supply: Well
Special Designation: Unknown
Parking
Driveway: Front Yard
Garage Spaces: 2
Garage Type: Attached
Covered Parking Spaces: 5
Fees
Tax Year: 2019
Tax Legal Description: LT 2 PL 815 EGREMONT; PT LT 4 CON 1 DIVISION 1 EGR EGREMONT PT 2
Taxes: $4,361
Highlights
Feature: Fenced Yard
Feature: Hospital
Land
Cross Street: 121 Cedar Lane, Sout
Municipality District: Southgate
Fronting On: East
Parcel Number: 372940091
Pool: Inground
Sewer: Septic
Lot Depth: 401 Acres
Lot Frontage: 92 Acres
Acres: .50-1.99
Zoning: R5, EP
Water Body Type: River
Water Frontage: 100
Water Features: Riverfront
Shoreline: Clean
Shoreline Allowance: Owned
Rural Services: Recycling Pckup
| XXXXXXXX | XXX XX, XXXX |
XXXX XXX XXXX |
$XXX,XXX |
| XXX XX, XXXX |
XXXXXX XXX XXXX |
$XXX,XXX | |
| XXXXXXXX | XXX XX, XXXX |
XXXX XXX XXXX |
$XXX,XXX |
| XXX XX, XXXX |
XXXXXX XXX XXXX |
$XXX,XXX |
| XXXXXXXX XXXX | XXX XX, XXXX | $615,000 XXX XXXX |
| XXXXXXXX XXXXXX | XXX XX, XXXX | $629,900 XXX XXXX |
| XXXXXXXX XXXX | XXX XX, XXXX | $615,000 XXX XXXX |
| XXXXXXXX XXXXXX | XXX XX, XXXX | $629,900 XXX XXXX |

St Peter's & St Paul's Separate School
Elementary: CatholicNormanby Community School
Elementary: PublicSt Mary Catholic School
Elementary: CatholicEgremont Community School
Elementary: PublicVictoria Cross Public School
Elementary: PublicSpruce Ridge Community School
Elementary: PublicWalkerton District Community School
Secondary: PublicWellington Heights Secondary School
Secondary: PublicNorwell District Secondary School
Secondary: PublicSacred Heart High School
Secondary: CatholicJohn Diefenbaker Senior School
Secondary: PublicGrey Highlands Secondary School
Secondary: Public