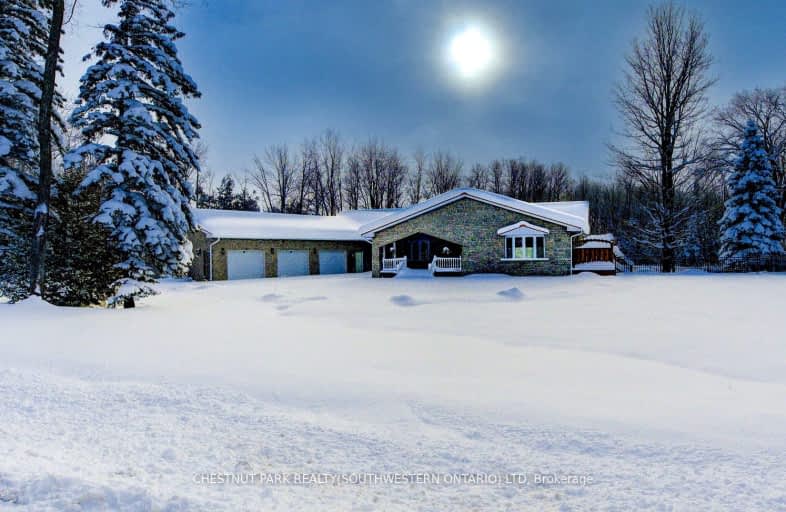Car-Dependent
- Almost all errands require a car.
Somewhat Bikeable
- Most errands require a car.

St Peter's & St Paul's Separate School
Elementary: CatholicNormanby Community School
Elementary: PublicSt Mary Catholic School
Elementary: CatholicEgremont Community School
Elementary: PublicVictoria Cross Public School
Elementary: PublicSpruce Ridge Community School
Elementary: PublicWalkerton District Community School
Secondary: PublicWellington Heights Secondary School
Secondary: PublicNorwell District Secondary School
Secondary: PublicSacred Heart High School
Secondary: CatholicJohn Diefenbaker Senior School
Secondary: PublicGrey Highlands Secondary School
Secondary: Public-
Orchard Park
Ontario 7.66km -
Bentinck Centennial Park
341761 Concession 2 Ndr, Ontario 13.29km -
Centennial Hall
818 Albert St (Caroline St.), Ayton ON N0G 1C0 14.07km
-
RBC Royal Bank
108 Garafraxa St S, Durham ON N0G 1R0 5km -
CIBC
106 Garafraxa St N, Durham ON N0G 1R0 5.05km -
HSBC ATM
118 Queen St, Durham ON N0G 1R0 5.06km
- 3 bath
- 3 bed
- 2000 sqft
130 Marshall Heights, West Grey, Ontario • N0G 1R0 • Rural West Grey











