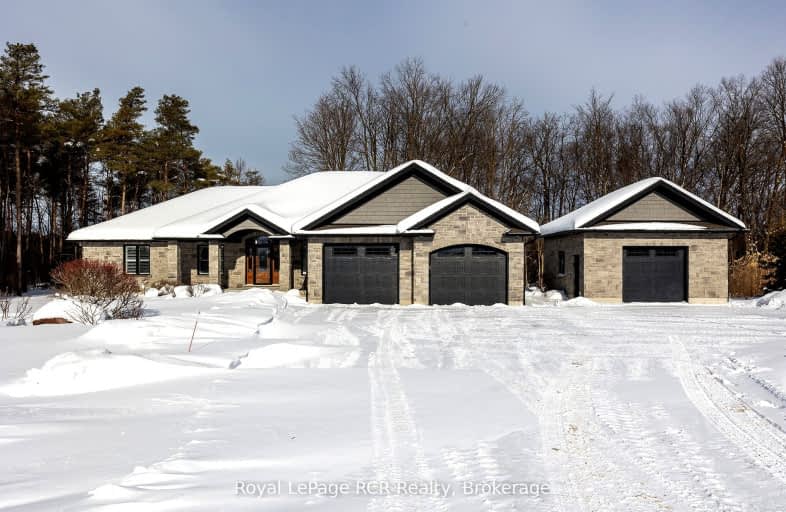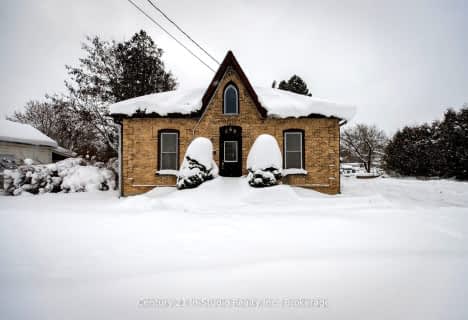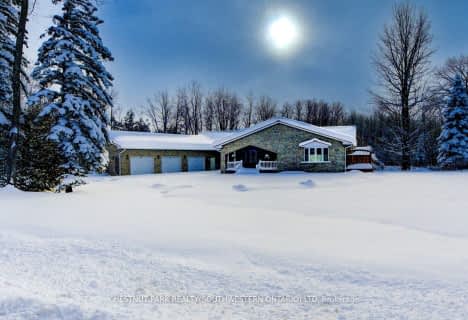Car-Dependent
- Almost all errands require a car.
Somewhat Bikeable
- Most errands require a car.

St Peter's & St Paul's Separate School
Elementary: CatholicNormanby Community School
Elementary: PublicSt Mary Catholic School
Elementary: CatholicEgremont Community School
Elementary: PublicVictoria Cross Public School
Elementary: PublicSpruce Ridge Community School
Elementary: PublicWalkerton District Community School
Secondary: PublicWellington Heights Secondary School
Secondary: PublicNorwell District Secondary School
Secondary: PublicSacred Heart High School
Secondary: CatholicJohn Diefenbaker Senior School
Secondary: PublicGrey Highlands Secondary School
Secondary: Public-
Trixies Saloon
520 Louisa Street, Ayton, ON N0G 1C0 14.6km -
Crabby Joe's
1078 10th Street, Hanover, ON N4N 3B8 15.17km -
Chucks Roadhouse Bar And Grill
1078 10th Street, Hanover, ON N4N 3B8 15.17km
-
The Garafraxa Cafe
131 Garafraxa Street S, Durham, ON N0G 1R0 2.68km -
Chicory Common Natural Foods & Cafe
110 Garafraxa Street N, Durham, ON N0G 2.78km -
McDonald's
800 Tenth St, Hanover, ON N4N 1S3 16km
-
New Heights Fitness
19-16th Avenue, Hanover, ON N4N 0A2 16.39km -
Anytime Fitness
1555 16th St E, Unit 3, Owen Sound, ON N4K 5N3 47.71km -
CrossFit Indestri
200 Mountain Road, Unit 3, Collingwood, ON L9Y 4V5 58.85km
-
Shoppers Drug Mart
895 10th Street, Hanover, ON N4N 1S4 16.75km -
Pharma Plus
963 Av 2nd E, Owen Sound, ON N4K 2H5 47.3km -
Bergen's No Frills
1020 10th Street W, Owen Sound, ON N4K 5S1 47.34km
-
New Orleans Pizza
581 Garafraxa Street South, Durham, ON N0G 1R0 1.83km -
Pebbles Family Buffet
313010 Highway 6, RR 3, Durham, ON N0G 1R0 2.09km -
Shy-ley's Kitchen
350 Garafraxa Street S, Durham, ON N0G 1R0 2.1km
-
Elora Mews
45 Mill Stret W, Elora, ON N0B 1S0 60.54km -
Orangeville Mall
150 First Street, Orangeville, ON L9W 3T7 61.67km -
Walmart
1100 10th Street, Hanover, ON N4N 3B8 15.1km
-
Chicory Common Natural Foods & Cafe
110 Garafraxa Street N, Durham, ON N0G 2.78km -
Hanover Foodland
236 10th Street, Hanover, ON N4N 1N9 17.67km -
Jolley's Dairy Bar & Video
23 Collingwood Street, Flesherton, ON N0C 1E0 23.99km
-
Top O'the Rock
194424 Grey Road 13, Flesherton, ON N0C 1E0 29.41km -
LCBO
97 Parkside Drive W, Fergus, ON N1M 3M5 59.58km
-
Mel's 4 & 9 Gas Bar
Highway 4&9, Walkerton, ON N0G 2V0 27.45km -
Mildmay Automotive
1411 Highway 9, Mildmay, ON N0G 2J0 27.92km -
Swipe & Go
Dundalk, ON N0C 34.31km
-
Galaxy Cinemas
1020 10th Street W, Owen Sound, ON N4K 5R9 47.37km -
Port Elgin Cinemas
774 Goderich Street, Port Elgin, ON N0H 2C3 56.01km -
Cineplex
6 Mountain Road, Collingwood, ON L9Y 4S8 59.8km
-
Grey Highlands Public Library
101 Highland Drive, Flesherton, ON N0C 1E0 24.15km -
Orangeville Public Library
1 Mill Street, Orangeville, ON L9W 2M2 62.61km -
Erin Community Centre
14 Boland Drive, Erin, ON N0B 1T0 72.38km
-
Grey Bruce Health Services
1800 8th Street E, Owen Sound, ON N4K 6M9 47.1km -
Groves Memorial Community Hospital
395 Street David Street N, Fergus, ON N1M 2J9 60.27km -
Collingwood General & Marine Hospital
459 Hume Street, Collingwood, ON L9Y 1W8 61.66km











