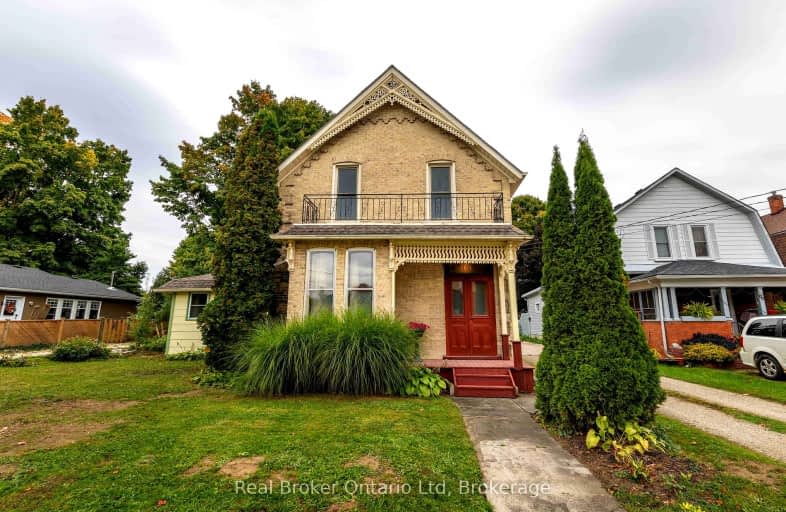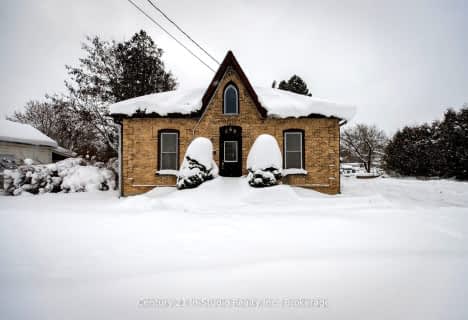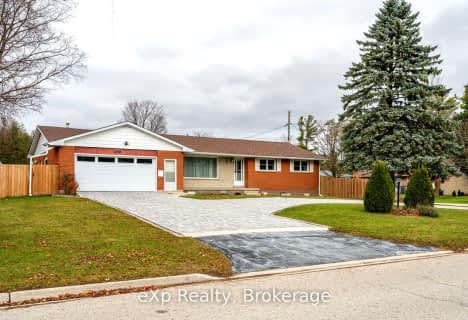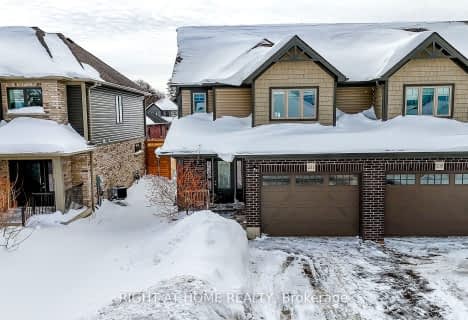Somewhat Walkable
- Some errands can be accomplished on foot.
Somewhat Bikeable
- Most errands require a car.

St Peter's & St Paul's Separate School
Elementary: CatholicDawnview Public School
Elementary: PublicNormanby Community School
Elementary: PublicEgremont Community School
Elementary: PublicHanover Heights Community School
Elementary: PublicSpruce Ridge Community School
Elementary: PublicWalkerton District Community School
Secondary: PublicWellington Heights Secondary School
Secondary: PublicNorwell District Secondary School
Secondary: PublicSacred Heart High School
Secondary: CatholicJohn Diefenbaker Senior School
Secondary: PublicGrey Highlands Secondary School
Secondary: Public-
Bentinck Centennial Park
341761 Concession 2 Ndr, Ontario 9.92km -
Orchard Park
Ontario 12.56km -
Sulphur Spring Conservation Area
Hanover ON 16.1km
-
HSBC ATM
118 Queen St, Durham ON N0G 1R0 0.17km -
CIBC
106 Garafraxa St N, Durham ON N0G 1R0 0.19km -
CIBC
857 10th St, Hanover ON N4N 1S1 15.07km
- 3 bath
- 3 bed
- 1100 sqft
257 Jackson Street East, West Grey, Ontario • N0G 1R0 • Rural West Grey
- 3 bath
- 3 bed
- 1500 sqft
253 Jackson Street East, West Grey, Ontario • N0G 1R0 • Rural West Grey















