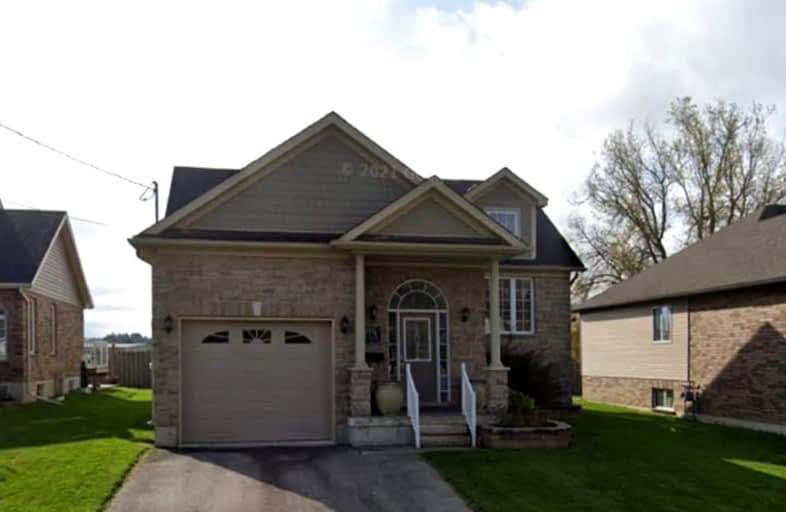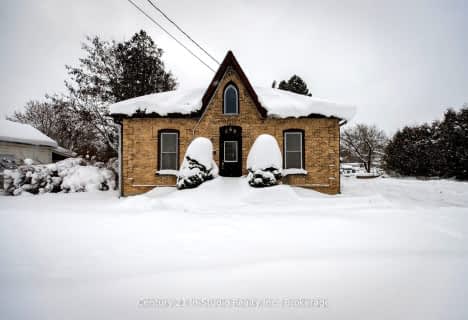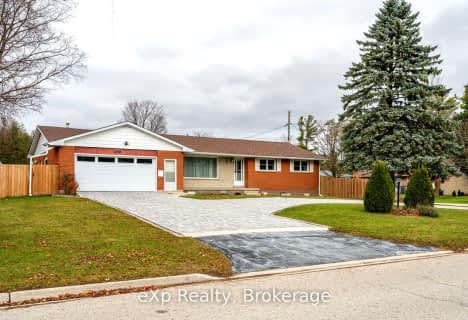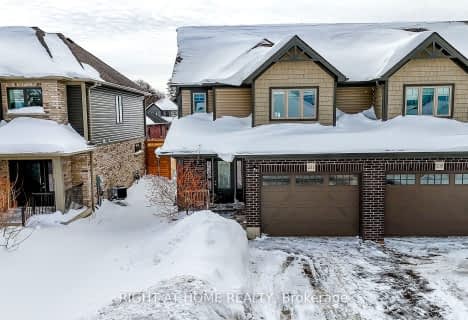Somewhat Walkable
- Some errands can be accomplished on foot.
Somewhat Bikeable
- Most errands require a car.

St Peter's & St Paul's Separate School
Elementary: CatholicDawnview Public School
Elementary: PublicNormanby Community School
Elementary: PublicEgremont Community School
Elementary: PublicVictoria Cross Public School
Elementary: PublicSpruce Ridge Community School
Elementary: PublicWalkerton District Community School
Secondary: PublicWellington Heights Secondary School
Secondary: PublicNorwell District Secondary School
Secondary: PublicSacred Heart High School
Secondary: CatholicJohn Diefenbaker Senior School
Secondary: PublicGrey Highlands Secondary School
Secondary: Public-
Bentinck Centennial Park
341761 Concession 2 Ndr, Ontario 10.45km -
Orchard Park
Ontario 11.85km -
Centennial Hall
818 Albert St (Caroline St.), Ayton ON N0G 1C0 15.86km
-
CIBC
106 Garafraxa St N, Durham ON N0G 1R0 0.62km -
HSBC ATM
118 Queen St, Durham ON N0G 1R0 0.66km -
CIBC
857 10th St, Hanover ON N4N 1S1 15.44km
- 3 bath
- 3 bed
- 1100 sqft
257 Jackson Street East, West Grey, Ontario • N0G 1R0 • Rural West Grey
- 3 bath
- 3 bed
- 1500 sqft
253 Jackson Street East, West Grey, Ontario • N0G 1R0 • Rural West Grey



















