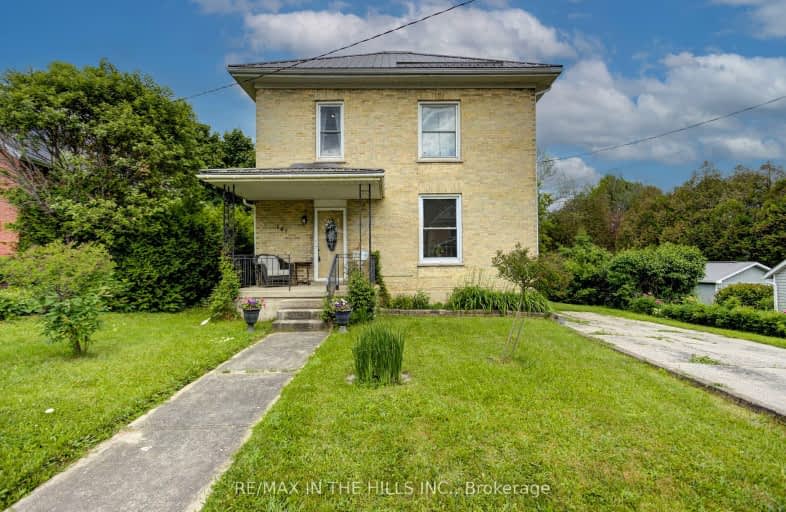Somewhat Walkable
- Some errands can be accomplished on foot.
66
/100
Somewhat Bikeable
- Most errands require a car.
38
/100

St Peter's & St Paul's Separate School
Elementary: Catholic
1.18 km
Dawnview Public School
Elementary: Public
16.76 km
Normanby Community School
Elementary: Public
15.88 km
Egremont Community School
Elementary: Public
13.47 km
Victoria Cross Public School
Elementary: Public
22.33 km
Spruce Ridge Community School
Elementary: Public
0.24 km
Walkerton District Community School
Secondary: Public
27.33 km
Wellington Heights Secondary School
Secondary: Public
21.51 km
Norwell District Secondary School
Secondary: Public
38.02 km
Sacred Heart High School
Secondary: Catholic
26.76 km
John Diefenbaker Senior School
Secondary: Public
17.50 km
Grey Highlands Secondary School
Secondary: Public
23.40 km
-
Bentinck Centennial Park
341761 Concession 2 Ndr, Ontario 10.39km -
Orchard Park
Ontario 12.31km -
Centennial Hall
818 Albert St (Caroline St.), Ayton ON N0G 1C0 16.23km
-
RBC Royal Bank
108 Garafraxa St S, Durham ON N0G 1R0 0.28km -
CIBC
106 Garafraxa St N, Durham ON N0G 1R0 0.3km -
HSBC ATM
118 Queen St, Durham ON N0G 1R0 0.46km


