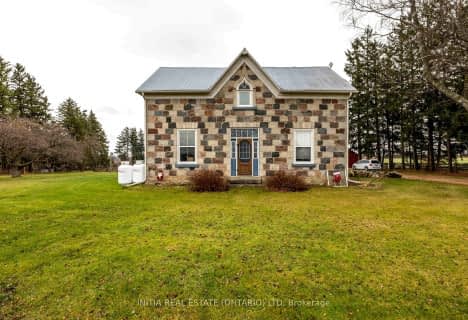Removed on Jun 13, 2025
Note: Property is not currently for sale or for rent.

-
Type: Detached
-
Style: Bungalow
-
Lot Size: 429.64 x 943.2 Acres
-
Age: 31-50 years
-
Taxes: $2,811 per year
-
Days on Site: 23 Days
-
Added: Dec 14, 2024 (3 weeks on market)
-
Updated:
-
Last Checked: 2 months ago
-
MLS®#: X10874688
-
Listed By: Re/max high country realty inc. brokerage
An absolute perfect property in an excellent location for the young at heart. The residence is a 3+2 bedroom raised bungalow that is clean, tidy, and ready to move into with the lower level finished, a newer back deck for relaxing and BBQ's plus a detached workshop for the handy person. The home sits well back off the HWY and the owner has kept all amenities in top shape including a new UV light for perfect water, septic pumped, interior painted, furnace inspected, walkway replaced to the front door and pride of ownership showing throughout - the owner hoping that whoever buys the property will show it the love and attention that she has devoted through the years. The 7.7-acre parcel is mainly zoned agricultural 2 and has a 2km walking trail adjacent to the back boundary. A special spring fed pond is behind the residence and has water so fresh from springs that it does not freeze over during the winter. This would be excellent to raise fish for home consumption or to raise Koi to sell as income. The pond is well landscaped and surrounded with mature trees for summer shade. An artesian well has an overflow into the pond. The acreage is ideal for the location of a small business with room to build a shop, office or whatever is needed for your use. The excellent water supply would suit market gardening, greenhouses or just to have as hay and pasture for 1 or 2 horses or 10-12 ewes. The property is only a 6-minute drive to Durham for shopping, professional offices, banks, doctors, and a hospital. Schools are in Durham and secondary school in Hanover with children picked up by bus at the end of your driveway. A perfect property to live, work, and play on or just decide to do nothing and enjoy the grass fields, sit by the pond and BBQ meals. The whole family will love to come and visit just to enjoy life at its best.
Property Details
Facts for 313090 HIGHWAY 6, West Grey
Status
Days on Market: 23
Last Status: Terminated
Sold Date: Jun 13, 2025
Closed Date: Nov 30, -0001
Expiry Date: May 30, 2021
Unavailable Date: Feb 17, 2021
Input Date: Jan 25, 2021
Prior LSC: Listing with no contract changes
Property
Status: Sale
Property Type: Detached
Style: Bungalow
Age: 31-50
Area: West Grey
Community: Rural West Grey
Availability Date: Flexible
Assessment Amount: $250,000
Assessment Year: 2021
Inside
Bedrooms: 3
Bedrooms Plus: 2
Bathrooms: 2
Kitchens: 1
Rooms: 8
Air Conditioning: Central Air
Fireplace: No
Washrooms: 2
Utilities
Electricity: Yes
Telephone: Yes
Building
Basement: Finished
Basement 2: Full
Heat Type: Other
Heat Source: Other
Exterior: Brick
Exterior: Shingle
Elevator: N
UFFI: No
Water Supply Type: Drilled Well
Special Designation: Unknown
Other Structures: Workshop
Parking
Garage Spaces: 1
Garage Type: Detached
Covered Parking Spaces: 15
Total Parking Spaces: 16
Fees
Tax Year: 2020
Tax Legal Description: PT LT 2 CON 1 DIVISION 2 NORMANBY; PT LT 2 CON 1 DIVISION 3 NORM
Taxes: $2,811
Highlights
Feature: Hospital
Feature: Other
Land
Cross Street: Go South from Tim Ho
Municipality District: West Grey
Parcel Number: 372950124
Pool: None
Sewer: Septic
Lot Depth: 943.2 Acres
Lot Frontage: 429.64 Acres
Acres: 5-9.99
Zoning: A2,NE
Rural Services: Recycling Pckup
| XXXXXXXX | XXX XX, XXXX |
XXXXXXX XXX XXXX |
|
| XXX XX, XXXX |
XXXXXX XXX XXXX |
$XXX,XXX | |
| XXXXXXXX | XXX XX, XXXX |
XXXX XXX XXXX |
$XXX,XXX |
| XXX XX, XXXX |
XXXXXX XXX XXXX |
$XXX,XXX | |
| XXXXXXXX | XXX XX, XXXX |
XXXX XXX XXXX |
$XXX,XXX |
| XXX XX, XXXX |
XXXXXX XXX XXXX |
$XXX,XXX | |
| XXXXXXXX | XXX XX, XXXX |
XXXXXXX XXX XXXX |
|
| XXX XX, XXXX |
XXXXXX XXX XXXX |
$XXX,XXX |
| XXXXXXXX XXXXXXX | XXX XX, XXXX | XXX XXXX |
| XXXXXXXX XXXXXX | XXX XX, XXXX | $748,500 XXX XXXX |
| XXXXXXXX XXXX | XXX XX, XXXX | $685,000 XXX XXXX |
| XXXXXXXX XXXXXX | XXX XX, XXXX | $585,200 XXX XXXX |
| XXXXXXXX XXXX | XXX XX, XXXX | $685,000 XXX XXXX |
| XXXXXXXX XXXXXX | XXX XX, XXXX | $585,200 XXX XXXX |
| XXXXXXXX XXXXXXX | XXX XX, XXXX | XXX XXXX |
| XXXXXXXX XXXXXX | XXX XX, XXXX | $748,500 XXX XXXX |

St Peter's & St Paul's Separate School
Elementary: CatholicNormanby Community School
Elementary: PublicSt Mary Catholic School
Elementary: CatholicEgremont Community School
Elementary: PublicVictoria Cross Public School
Elementary: PublicSpruce Ridge Community School
Elementary: PublicWalkerton District Community School
Secondary: PublicWellington Heights Secondary School
Secondary: PublicNorwell District Secondary School
Secondary: PublicSacred Heart High School
Secondary: CatholicJohn Diefenbaker Senior School
Secondary: PublicGrey Highlands Secondary School
Secondary: Public- 2 bath
- 4 bed
312621 Highway 6, Southgate, Ontario • N0G 1R0 • Rural Southgate

