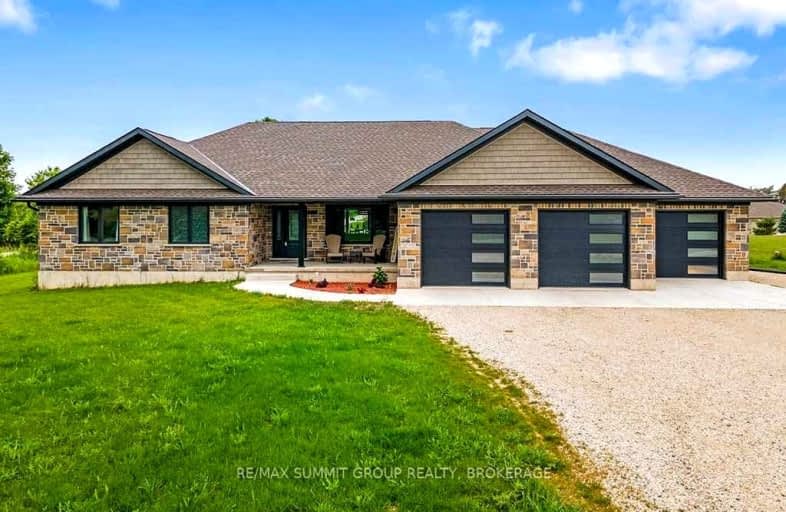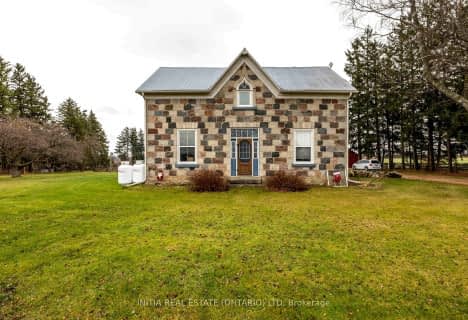Car-Dependent
- Almost all errands require a car.
0
/100
Somewhat Bikeable
- Most errands require a car.
28
/100

St Peter's & St Paul's Separate School
Elementary: Catholic
3.79 km
Normanby Community School
Elementary: Public
14.08 km
St Mary Catholic School
Elementary: Catholic
20.35 km
Egremont Community School
Elementary: Public
10.86 km
Victoria Cross Public School
Elementary: Public
19.68 km
Spruce Ridge Community School
Elementary: Public
2.48 km
Walkerton District Community School
Secondary: Public
27.26 km
Wellington Heights Secondary School
Secondary: Public
18.87 km
Norwell District Secondary School
Secondary: Public
35.43 km
Sacred Heart High School
Secondary: Catholic
26.80 km
John Diefenbaker Senior School
Secondary: Public
17.67 km
Grey Highlands Secondary School
Secondary: Public
24.17 km
-
Centennial Hall
818 Albert St (Caroline St.), Ayton ON N0G 1C0 14.43km -
Sulphur Spring Conservation Area
15.99km -
South Grey Museum and Memorial Park
Flesherton ON 23.95km
-
HSBC ATM
118 Queen St, Durham ON N0G 1R0 2.78km -
Saugeen Community Credit Union
123273 Southgate Rd 12, Holstein ON N0G 2A0 11.02km -
Access Cash Canada
1100 10th St, Hanover ON N4N 3B8 15.06km



