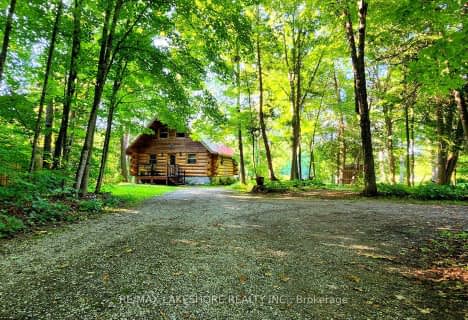Removed on Aug 22, 2022
Note: Property is not currently for sale or for rent.

-
Type: Detached
-
Style: Bungalow-Raised
-
Lot Size: 125 x 219.54 Feet
-
Age: 0-5 years
-
Taxes: $3,120 per year
-
Days on Site: 12 Days
-
Added: Aug 10, 2022 (1 week on market)
-
Updated:
-
Last Checked: 2 months ago
-
MLS®#: X5730555
-
Listed By: Homelife advance realty inc., brokerage
Bright, Beautiful Almost New Home Sits On A Picturesque Lot With No Backyard Neighbor And A Lot Of Mature Trees. Open Concept Main Level Features A Modern White Kitchen, Quartz Countertop & Center Island, 2 Bedrooms & Full Bath, 2 Walk-Outs To The Deck ( 31.5' X 7.5 & 25' X 75 On 2 Sides Of The Home And Front Porch To Enjoy The Serene View. Bright Above Grade Windows & High Ceiling Basement With Huge Rec Room, 2 Bedrooms & 3 Pcs. Bath. This Home Has The Luxury Of Modern Living Yet Tucked In A Very Relaxing Setting. Short Walk To The Crowe River Conservation Area Popular For Swimming And Canoeing. This Home Is Simply Beautiful.
Extras
Stainless Steel Fridge, Stove, Built-In Dishwasher, Built-In Microwave, All Light Fixtures, Quartz Top Center Island, Washer, Dryer, Ceiling Fan, Window Coverings, Pot Lights Water, Huge Deck.
Property Details
Facts for 2995 12th Line East, Trent Hills
Status
Days on Market: 12
Last Status: Suspended
Sold Date: Jun 12, 2025
Closed Date: Nov 30, -0001
Expiry Date: Nov 10, 2022
Unavailable Date: Aug 22, 2022
Input Date: Aug 12, 2022
Prior LSC: Listing with no contract changes
Property
Status: Sale
Property Type: Detached
Style: Bungalow-Raised
Age: 0-5
Area: Trent Hills
Community: Rural Trent Hills
Availability Date: 60 Days Tba
Inside
Bedrooms: 2
Bedrooms Plus: 2
Bathrooms: 2
Kitchens: 1
Rooms: 5
Den/Family Room: No
Air Conditioning: Central Air
Fireplace: No
Laundry Level: Lower
Washrooms: 2
Building
Basement: Finished
Heat Type: Forced Air
Heat Source: Propane
Exterior: Concrete
Exterior: Vinyl Siding
Water Supply: Well
Special Designation: Unknown
Other Structures: Drive Shed
Parking
Driveway: Private
Garage Type: None
Covered Parking Spaces: 10
Total Parking Spaces: 10
Fees
Tax Year: 2021
Tax Legal Description: Pt Lt 19 Con 11 Seymour Pt1 38R523 Mun Of Trent Hi
Taxes: $3,120
Land
Cross Street: County 50 & County 3
Municipality District: Trent Hills
Fronting On: South
Pool: None
Sewer: Septic
Lot Depth: 219.54 Feet
Lot Frontage: 125 Feet
Rooms
Room details for 2995 12th Line East, Trent Hills
| Type | Dimensions | Description |
|---|---|---|
| Living Main | 4.50 x 5.15 | W/O To Deck, Open Concept |
| Dining Main | 4.50 x 5.15 | Combined W/Living, W/O To Deck |
| Kitchen Main | 3.10 x 5.20 | Quartz Counter, Centre Island |
| Prim Bdrm Main | 3.50 x 3.75 | His/Hers Closets, Large Window |
| 2nd Br Main | 3.45 x 3.65 | Large Closet, Large Window |
| Bathroom Main | 2.45 x 2.35 | Ceramic Floor, 4 Pc Bath, Window |
| Rec Bsmt | 4.75 x 5.35 | Laminate, Above Grade Window, Pot Lights |
| 3rd Br Bsmt | 3.37 x 3.65 | Laminate, His/Hers Closets, Above Grade Window |
| 4th Br Bsmt | 3.15 x 3.35 | Laminate, Large Closet, Semi Ensuite |
| Laundry Bsmt | 1.90 x 2.00 | Laminate, Separate Rm |
| Furnace Bsmt | 2.10 x 2.95 | Concrete Floor, Separate Rm |
| Bathroom Bsmt | 2.00 x 4.00 | Ceramic Floor, 3 Pc Bath, Above Grade Window |
| XXXXXXXX | XXX XX, XXXX |
XXXXXXX XXX XXXX |
|
| XXX XX, XXXX |
XXXXXX XXX XXXX |
$XXX,XXX | |
| XXXXXXXX | XXX XX, XXXX |
XXXX XXX XXXX |
$XXX,XXX |
| XXX XX, XXXX |
XXXXXX XXX XXXX |
$XXX,XXX |
| XXXXXXXX XXXXXXX | XXX XX, XXXX | XXX XXXX |
| XXXXXXXX XXXXXX | XXX XX, XXXX | $749,000 XXX XXXX |
| XXXXXXXX XXXX | XXX XX, XXXX | $651,000 XXX XXXX |
| XXXXXXXX XXXXXX | XXX XX, XXXX | $649,000 XXX XXXX |

Earl Prentice Public School
Elementary: PublicSacred Heart Catholic School
Elementary: CatholicSt. Mary Catholic Elementary School
Elementary: CatholicKent Public School
Elementary: PublicHavelock-Belmont Public School
Elementary: PublicHillcrest Public School
Elementary: PublicNorwood District High School
Secondary: PublicSt Paul Catholic Secondary School
Secondary: CatholicCampbellford District High School
Secondary: PublicCentre Hastings Secondary School
Secondary: PublicTrenton High School
Secondary: PublicEast Northumberland Secondary School
Secondary: Public- 2 bath
- 3 bed
- 1500 sqft
66 Pine Grove Road, Trent Hills, Ontario • K0K 2M0 • Rural Trent Hills
- 2 bath
- 3 bed
- 1100 sqft
LOT 2-2853 13th Line East, Trent Hills, Ontario • K0K 2M0 • Rural Trent Hills


