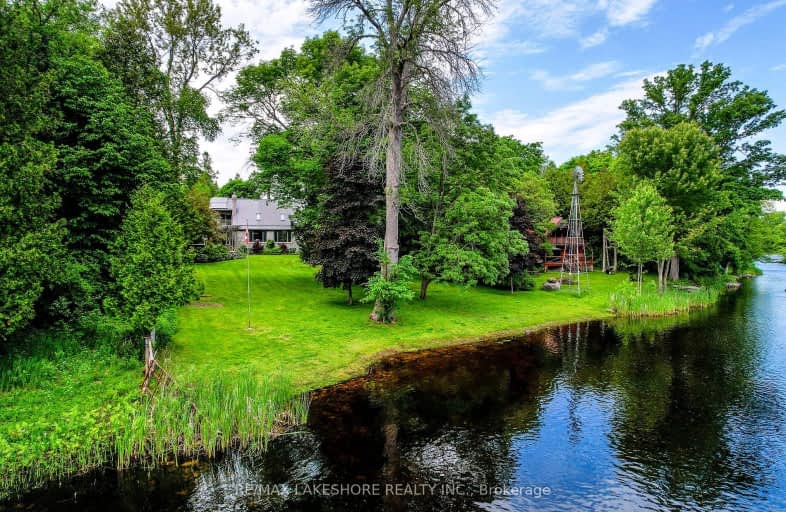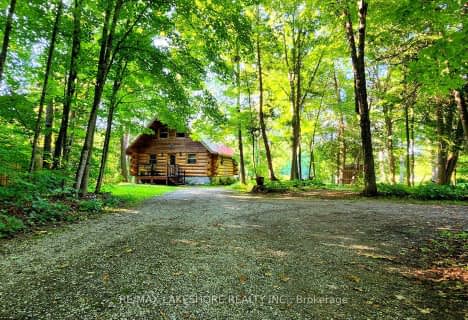Car-Dependent
- Almost all errands require a car.
Somewhat Bikeable
- Most errands require a car.

Earl Prentice Public School
Elementary: PublicMarmora Senior Public School
Elementary: PublicSacred Heart Catholic School
Elementary: CatholicSt. Mary Catholic Elementary School
Elementary: CatholicKent Public School
Elementary: PublicHillcrest Public School
Elementary: PublicÉcole secondaire publique Marc-Garneau
Secondary: PublicNorwood District High School
Secondary: PublicSt Paul Catholic Secondary School
Secondary: CatholicCampbellford District High School
Secondary: PublicCentre Hastings Secondary School
Secondary: PublicTrenton High School
Secondary: Public-
Capers Tap House
28 Bridge Street W, Campbellford, ON K0L 1L0 12.34km -
The Stinking Rose Pub & Grindhouse
26 Bridge West, Harcourt, ON K0L 12.34km -
The Church-Key Pub & Grindhouse
26 Bridge Street W, Campbellford, ON K0L 1L0 12.34km
-
Tim Hortons
68 Matthew Street, Marmora, ON K0K 2M0 9.8km -
Tim Hortons
148 Grand Road, Campbellford, ON K0L 1L0 12.9km -
Standard 28
10040 Ontario 28, Apsley, ON K0L 13.33km
-
Shoppers Drug Mart
390 N Front Street, Belleville, ON K8P 3E1 35.52km -
Geen's Pharmasave
305 North Front Street, Belleville, ON K8P 3C3 36.27km -
Shoppers Drug Mart
150 Sidney Street., Belleville, ON K8P 5L6 37.99km
-
The Ranch
7810 Highway 7, Havelock, ON K0L 1Z0 6.36km -
That BBQ Place
102125 Highway 7, Marmora, ON K0K 7.41km -
Springbrook Diner
4876 Stirling Marmora Road, Springbrook, ON K0K 3C0 9.11km
-
Dollarama - Wal-Mart Centre
264 Millennium Pkwy, Belleville, ON K8N 4Z5 35.53km -
Quinte Mall
390 N Front Street, Belleville, ON K8P 3E1 35.58km -
Marmora Dollar Plus
21 Forsyth Street, Marmora, ON K0K 2M0 9.23km
-
Valu-Mart - Marmora
42 Matthew Street, Marmora, ON K0K 2M0 9.41km -
Sharpe's Food Market
85 Front Street N, Campbellford, ON K0L 1L0 11.97km -
Fisher's No Frills
15 Canrobert Street, Campbellford, ON K0L 1L0 12.43km
-
LCBO
Highway 7, Havelock, ON K0L 1Z0 10.02km -
The Beer Store
570 Lansdowne Street W, Peterborough, ON K9J 1Y9 49.58km -
Liquor Control Board of Ontario
879 Lansdowne Street W, Peterborough, ON K9J 1Z5 50.55km
-
Pioneer
2 Matthew Street, Marmora, ON K0K 2M0 8.56km -
Dependable Duct Cleaning
1246 Shannick Road, Hastings County, ON K0K 2M0 21.22km -
Dave Murray Heating Service & Installation
5 Vermilyea Road, Belleville, ON K8N 4Z5 32.84km
-
Belleville Cineplex
321 Front Street, Belleville, ON K8N 2Z9 35.34km -
Galaxy Cinemas Belleville
160 Bell Boulevard, Belleville, ON K8P 5L2 35.65km -
Centre Theatre
120 Dundas Street W, Trenton, ON K8V 3P3 36.15km
-
Marmora Public Library
37 Forsyth St, Marmora, ON K0K 2M0 9.17km -
Peterborough Public Library
345 Aylmer Street N, Peterborough, ON K9H 3V7 48.72km -
Lennox & Addington County Public Library Office
97 Thomas Street E, Napanee, ON K7R 4B9 64.27km
-
Quinte Health Care Belleville General Hospital
265 Dundas Street E, Belleville, ON K8N 5A9 39.7km -
Peterborough Regional Health Centre
1 Hospital Drive, Peterborough, ON K9J 7C6 50.54km -
Northumberland Hills Hospital
1000 Depalma Drive, Cobourg, ON K9A 5W6 60.69km
-
Crowe River Conservation Area
670 Crowe River Rd, Marmora ON K0K 2M0 3.84km -
Lower Healey Falls
Campbellford ON 5.59km -
Lock 15 - Lower Healy Falls
ON 5.69km
-
TD Bank Financial Group
36 Forsythe St, Marmora ON K0K 2M0 9.23km -
CIBC
1672 Hwy 7, Peterborough ON K9J 6X6 11.97km -
RBC Royal Bank
15 Doxsee Ave N (at Bridge St), Campbellford ON K0L 1L0 12.22km
- 2 bath
- 3 bed
- 1100 sqft
LOT 2-2853 13th Line East, Trent Hills, Ontario • K0K 2M0 • Rural Trent Hills








