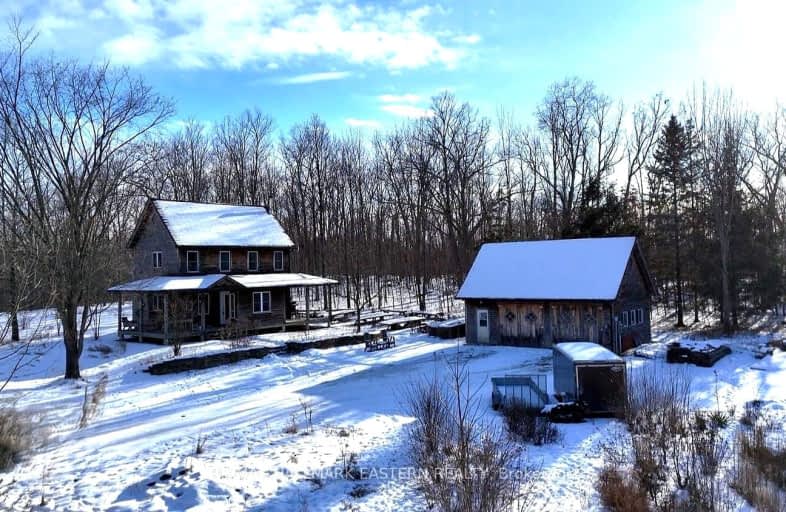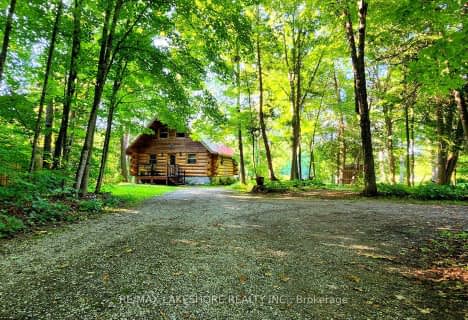Car-Dependent
- Almost all errands require a car.
Somewhat Bikeable
- Almost all errands require a car.

Earl Prentice Public School
Elementary: PublicMarmora Senior Public School
Elementary: PublicSacred Heart Catholic School
Elementary: CatholicSt. Mary Catholic Elementary School
Elementary: CatholicKent Public School
Elementary: PublicHillcrest Public School
Elementary: PublicÉcole secondaire publique Marc-Garneau
Secondary: PublicNorwood District High School
Secondary: PublicSt Paul Catholic Secondary School
Secondary: CatholicCampbellford District High School
Secondary: PublicCentre Hastings Secondary School
Secondary: PublicTrenton High School
Secondary: Public-
Crowe River Conservation Area
670 Crowe River Rd, Marmora ON K0K 2M0 2.13km -
Lower Healey Falls
Campbellford ON 3.46km -
Campbellford Lions Community Park
Trent Hills ON 9.51km
-
RBC Royal Bank
15 Doxsee Ave N (at Bridge St), Campbellford ON K0L 1L0 10.38km -
BMO Bank of Montreal
66 Bridge St E, Campbellford ON K0L 1L0 10.4km -
TD Bank Financial Group
43 Trent Dr, Campbellford ON K0L 1L0 10.58km
- 2 bath
- 3 bed
- 1500 sqft
66 Pine Grove Road, Trent Hills, Ontario • K0K 2M0 • Rural Trent Hills
- 2 bath
- 3 bed
- 1100 sqft
LOT 2-2853 13th Line East, Trent Hills, Ontario • K0K 2M0 • Rural Trent Hills




