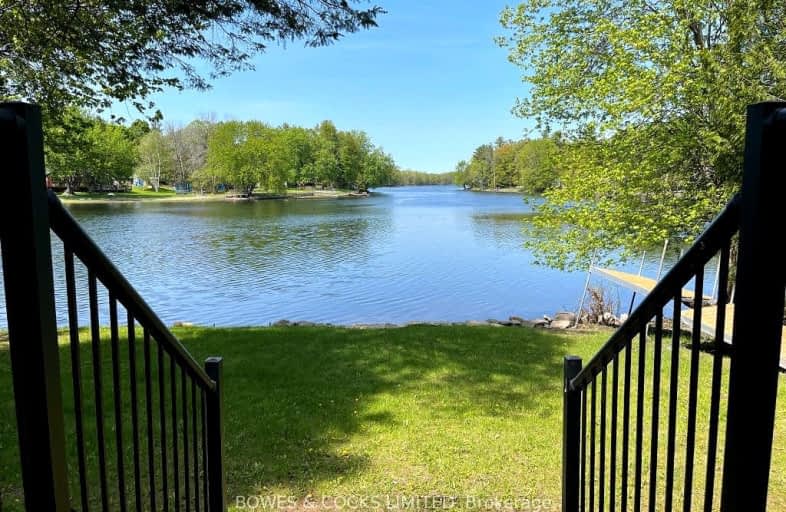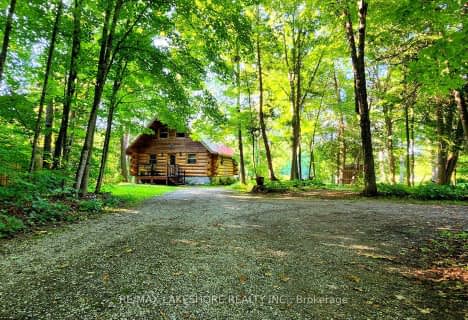Car-Dependent
- Almost all errands require a car.
Somewhat Bikeable
- Almost all errands require a car.

Earl Prentice Public School
Elementary: PublicMarmora Senior Public School
Elementary: PublicSacred Heart Catholic School
Elementary: CatholicSt. Mary Catholic Elementary School
Elementary: CatholicKent Public School
Elementary: PublicHillcrest Public School
Elementary: PublicÉcole secondaire publique Marc-Garneau
Secondary: PublicNorwood District High School
Secondary: PublicSt Paul Catholic Secondary School
Secondary: CatholicCampbellford District High School
Secondary: PublicCentre Hastings Secondary School
Secondary: PublicTrenton High School
Secondary: Public-
Capers Tap House
28 Bridge Street W, Campbellford, ON K0L 1L0 9.33km -
The Stinking Rose Pub & Grindhouse
26 Bridge West, Harcourt, ON K0L 9.34km -
The Church-Key Pub & Grindhouse
26 Bridge Street W, Campbellford, ON K0L 1L0 9.34km
-
Tim Hortons
148 Grand Road, Campbellford, ON K0L 1L0 9.9km -
Tim Hortons
68 Matthew Street, Marmora, ON K0K 2M0 12.82km -
Standard 28
10040 Ontario 28, Apsley, ON K0L 13.25km
-
Rexall Pharma Plus
173 Dundas E, Quinte West, ON K8V 2Z5 33.73km -
Shoppers Drug Mart
83 Dundas Street W, Trenton, ON K8V 3P3 33.9km -
Smylie’s Your Independent Grocer
293 Dundas Street E, Trenton, ON K8V 1M1 34.17km
-
Tommy's Pizzeria
100 Doxsee Avenue N, Campbellford, ON K0L 1L0 8.87km -
Captain George's Fish and Chips
100 Doxsee Avenue N, Campbellford, ON K0L 8.87km -
52 North Pub & Grill
52 Front Street N, Campbellford, ON K0L 1L0 9.11km
-
Quinte Mall
390 N Front Street, Belleville, ON K8P 3E1 34.56km -
Dollarama - Wal-Mart Centre
264 Millennium Pkwy, Belleville, ON K8N 4Z5 34.59km -
Marmora Dollar Plus
21 Forsyth Street, Marmora, ON K0K 2M0 12.26km
-
Sharpe's Food Market
85 Front Street N, Campbellford, ON K0L 1L0 8.96km -
Fisher's No Frills
15 Canrobert Street, Campbellford, ON K0L 1L0 9.43km -
Valu-Mart - Marmora
42 Matthew Street, Marmora, ON K0K 2M0 12.44km
-
LCBO
Highway 7, Havelock, ON K0L 1Z0 10.25km -
The Beer Store
570 Lansdowne Street W, Peterborough, ON K9J 1Y9 47.83km -
Liquor Control Board of Ontario
879 Lansdowne Street W, Peterborough, ON K9J 1Z5 48.8km
-
Dave Murray Heating Service & Installation
5 Vermilyea Road, Belleville, ON K8N 4Z5 31.99km -
D&K Home Services by Enercare
6833A Highway 62, RR 5, Belleville, ON K8N 0L9 32.83km -
Country Hearth & Chimney
7650 County Road 2, RR4, Cobourg, ON K9A 4J7 58.8km
-
Centre Theatre
120 Dundas Street W, Trenton, ON K8V 3P3 33.91km -
Belleville Cineplex
321 Front Street, Belleville, ON K8N 2Z9 34.32km -
Galaxy Cinemas Belleville
160 Bell Boulevard, Belleville, ON K8P 5L2 34.63km
-
Marmora Public Library
37 Forsyth St, Marmora, ON K0K 2M0 12.2km -
Peterborough Public Library
345 Aylmer Street N, Peterborough, ON K9H 3V7 47.07km -
County of Prince Edward Public Library, Picton Branch
208 Main Street, Picton, ON K0K 2T0 63.4km
-
Quinte Health Care Belleville General Hospital
265 Dundas Street E, Belleville, ON K8N 5A9 38.67km -
Peterborough Regional Health Centre
1 Hospital Drive, Peterborough, ON K9J 7C6 48.89km -
Northumberland Hills Hospital
1000 Depalma Drive, Cobourg, ON K9A 5W6 57.8km
-
Crowe River Conservation Area
670 Crowe River Rd, Marmora ON K0K 2M0 1.11km -
Lower Healey Falls
Campbellford ON 2.91km -
Lock 15 - Lower Healy Falls
ON 3.03km
-
RBC Royal Bank
15 Doxsee Ave N (at Bridge St), Campbellford ON K0L 1L0 9.21km -
BMO Bank of Montreal
66 Bridge St E, Campbellford ON K0L 1L0 9.23km -
TD Bank Financial Group
43 Trent Dr, Campbellford ON K0L 1L0 9.42km
- 2 bath
- 3 bed
- 1500 sqft
66 Pine Grove Road, Trent Hills, Ontario • K0K 2M0 • Rural Trent Hills
- 2 bath
- 3 bed
- 1100 sqft
LOT 2-2853 13th Line East, Trent Hills, Ontario • K0K 2M0 • Rural Trent Hills




