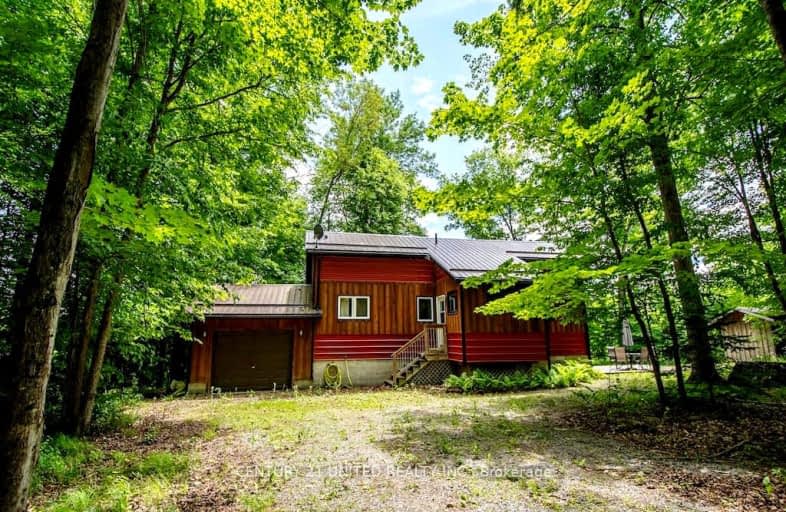Car-Dependent
- Almost all errands require a car.
0
/100
Somewhat Bikeable
- Most errands require a car.
26
/100

Earl Prentice Public School
Elementary: Public
7.35 km
Marmora Senior Public School
Elementary: Public
7.73 km
Sacred Heart Catholic School
Elementary: Catholic
6.71 km
St. Mary Catholic Elementary School
Elementary: Catholic
14.73 km
Kent Public School
Elementary: Public
14.54 km
Hillcrest Public School
Elementary: Public
14.62 km
École secondaire publique Marc-Garneau
Secondary: Public
36.62 km
Norwood District High School
Secondary: Public
21.54 km
St Paul Catholic Secondary School
Secondary: Catholic
37.75 km
Campbellford District High School
Secondary: Public
14.46 km
Centre Hastings Secondary School
Secondary: Public
21.03 km
Trenton High School
Secondary: Public
37.54 km
-
Crowe River Conservation Area
670 Crowe River Rd, Marmora ON K0K 2M0 6.36km -
Marmora Memorial Park
9 Matthew St, Marmora ON 6.87km -
Lower Healey Falls
Campbellford ON 8.12km
-
TD Bank Financial Group
36 Forsythe St, Marmora ON K0K 2M0 6.85km -
CIBC
1672 Hwy 7, Peterborough ON K9J 6X6 11.21km -
TD Canada Trust Branch and ATM
40 Ottawa St W, Havelock ON K0L 1Z0 14.61km


