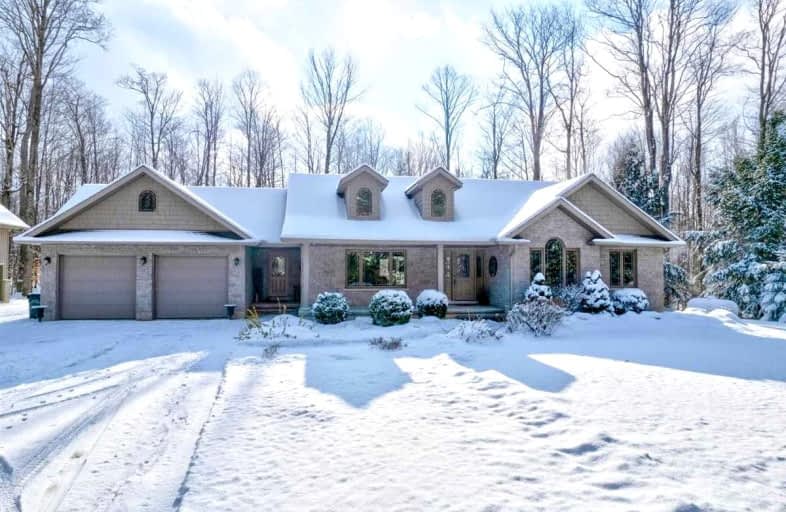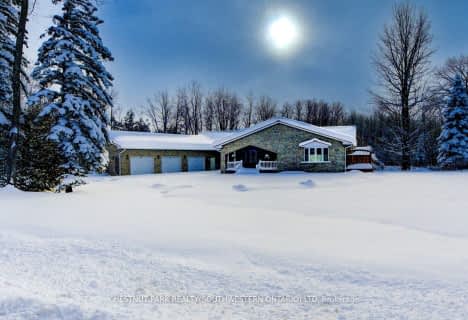Car-Dependent
- Almost all errands require a car.
Somewhat Bikeable
- Most errands require a car.

St Peter's & St Paul's Separate School
Elementary: CatholicNormanby Community School
Elementary: PublicSt Mary Catholic School
Elementary: CatholicEgremont Community School
Elementary: PublicVictoria Cross Public School
Elementary: PublicSpruce Ridge Community School
Elementary: PublicWalkerton District Community School
Secondary: PublicWellington Heights Secondary School
Secondary: PublicNorwell District Secondary School
Secondary: PublicSacred Heart High School
Secondary: CatholicJohn Diefenbaker Senior School
Secondary: PublicGrey Highlands Secondary School
Secondary: Public-
Centennial Hall
818 Albert St (Caroline St.), Ayton ON N0G 1C0 13.95km -
Sulphur Spring Conservation Area
16.8km -
South Grey Museum and Memorial Park
Flesherton ON 24.03km
-
HSBC ATM
118 Queen St, Durham ON N0G 1R0 5.02km -
Saugeen Community Credit Union
123273 Southgate Rd 12, Holstein ON N0G 2A0 8.79km -
Access Cash Canada
1100 10th St, Hanover ON N4N 3B8 16.46km
- 3 bath
- 3 bed
- 2000 sqft
130 Marshall Heights, West Grey, Ontario • N0G 1R0 • Rural West Grey





