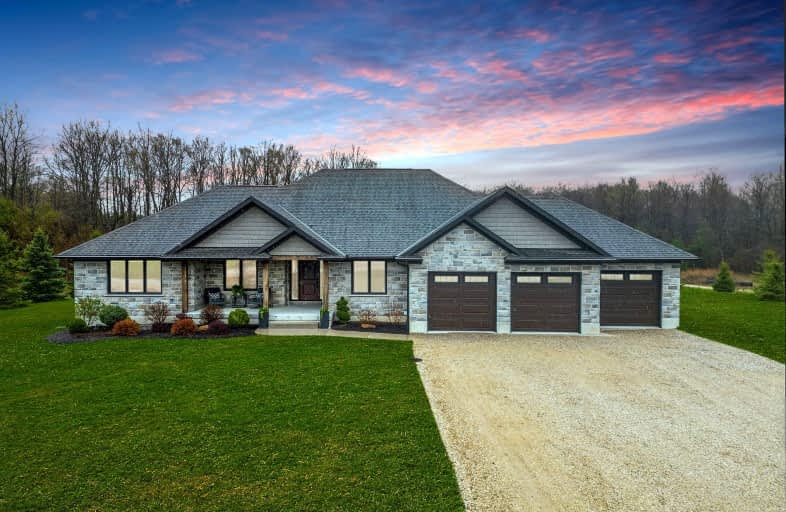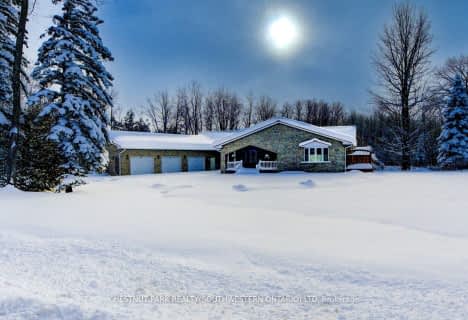Car-Dependent
- Almost all errands require a car.
Somewhat Bikeable
- Most errands require a car.

St Peter's & St Paul's Separate School
Elementary: CatholicNormanby Community School
Elementary: PublicSt Mary Catholic School
Elementary: CatholicEgremont Community School
Elementary: PublicVictoria Cross Public School
Elementary: PublicSpruce Ridge Community School
Elementary: PublicWalkerton District Community School
Secondary: PublicWellington Heights Secondary School
Secondary: PublicNorwell District Secondary School
Secondary: PublicSacred Heart High School
Secondary: CatholicJohn Diefenbaker Senior School
Secondary: PublicGrey Highlands Secondary School
Secondary: Public-
Trixies Saloon
520 Louisa Street, Ayton, ON N0G 1C0 14.43km -
Crabby Joe's
1078 10th Street, Hanover, ON N4N 3B8 14.99km -
Chucks Roadhouse Bar And Grill
1078 10th Street, Hanover, ON N4N 3B8 14.99km
-
The Garafraxa Cafe
131 Garafraxa Street S, Durham, ON N0G 1R0 2.71km -
Chicory Common Natural Foods & Cafe
110 Garafraxa Street N, Durham, ON N0G 2.81km -
McDonald's
800 Tenth St, Hanover, ON N4N 1S3 15.83km
-
Shoppers Drug Mart
895 10th Street, Hanover, ON N4N 1S4 16.58km -
Pharma Plus
963 Av 2nd E, Owen Sound, ON N4K 2H5 47.33km -
Bergen's No Frills
1020 10th Street W, Owen Sound, ON N4K 5S1 47.36km
-
New Orleans Pizza
581 Garafraxa Street South, Durham, ON N0G 1R0 1.85km -
Pebbles Family Buffet
313010 Highway 6, RR 3, Durham, ON N0G 1R0 2.01km -
Shy-ley's Kitchen
350 Garafraxa Street S, Durham, ON N0G 1R0 2.12km
-
Walmart
1100 10th Street, Hanover, ON N4N 3B8 14.93km -
Canadian Tire
896-10th Street, Hanover, ON N4N 3P2 15.58km -
Canadian Tire
101 Mount Forest Drive, Mount Forest, ON N0G 2L0 18.93km
-
Chicory Common Natural Foods & Cafe
110 Garafraxa Street N, Durham, ON N0G 2.81km -
Hanover Foodland
236 10th Street, Hanover, ON N4N 1N9 17.49km -
Top O'the Rock
194424 Grey Road 13, Flesherton, ON N0C 1E0 29.59km
-
Top O'the Rock
194424 Grey Road 13, Flesherton, ON N0C 1E0 29.59km -
LCBO
97 Parkside Drive W, Fergus, ON N1M 3M5 59.62km
-
Mel's 4 & 9 Gas Bar
Highway 4&9, Walkerton, ON N0G 2V0 27.27km -
Teviotdale Truck Stop
RR 1, Palmerston, ON N0G 2P0 34.35km -
Teviotdale Truck Stop and Restaurant
6754 Wellington Road 109, Palmerston, ON N0G 2P0 34.37km
-
Galaxy Cinemas
1020 10th Street W, Owen Sound, ON N4K 5R9 47.4km -
Port Elgin Cinemas
774 Goderich Street, Port Elgin, ON N0H 2C3 55.91km -
Cineplex
6 Mountain Road, Collingwood, ON L9Y 4S8 59.98km
-
Grey Highlands Public Library
101 Highland Drive, Flesherton, ON N0C 1E0 24.33km -
Orangeville Public Library
1 Mill Street, Orangeville, ON L9W 2M2 62.74km -
Erin Community Centre
14 Boland Drive, Erin, ON N0B 1T0 72.48km
-
Grey Bruce Health Services
1800 8th Street E, Owen Sound, ON N4K 6M9 47.14km -
Groves Memorial Community Hospital
395 Street David Street N, Fergus, ON N1M 2J9 60.31km -
Collingwood General & Marine Hospital
459 Hume Street, Collingwood, ON L9Y 1W8 61.84km
-
Sulphur Spring Conservation Area
15.87km -
South Grey Museum and Memorial Park
Flesherton ON 24.08km -
Mildmay Rotary Park
Mildmay ON 27.59km
-
HSBC ATM
118 Queen St, Durham ON N0G 1R0 2.78km -
Access Cash Canada
1100 10th St, Hanover ON N4N 3B8 14.95km -
CIBC
857 10th St, Hanover ON N4N 1S1 15.65km
- 3 bath
- 3 bed
- 2000 sqft
130 Marshall Heights, West Grey, Ontario • N0G 1R0 • Rural West Grey




