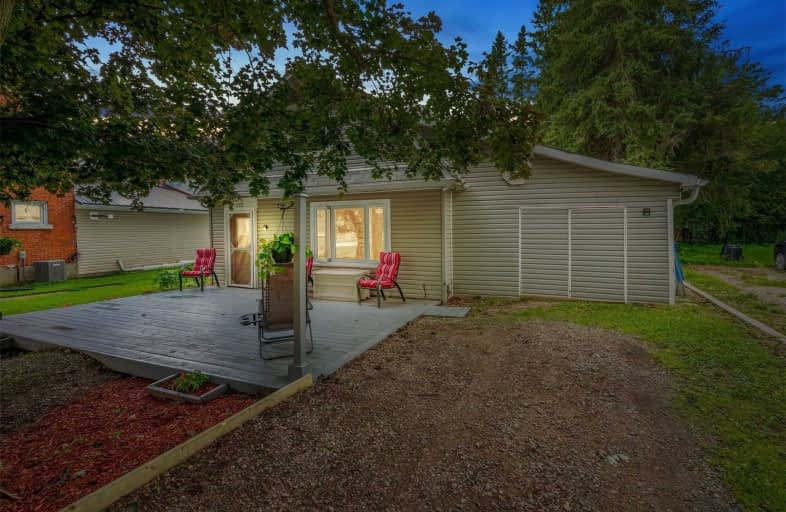Sold on Aug 14, 2020
Note: Property is not currently for sale or for rent.

-
Type: Detached
-
Style: 1 1/2 Storey
-
Size: 700 sqft
-
Lot Size: 45 x 150 Feet
-
Age: 31-50 years
-
Taxes: $1,428 per year
-
Days on Site: 8 Days
-
Added: Aug 06, 2020 (1 week on market)
-
Updated:
-
Last Checked: 5 hours ago
-
MLS®#: X4858655
-
Listed By: Keller williams real estate associates, brokerage
Charming Home Positioned On Large Lot! This 2+1 Bedroom Home Will Impress! Gorgeous Laminate Floors Expand Throughout The Main Floor. The Eat-In Kitchen Offers An Abundance Of Countertop & Cupboard Space. Enjoy The Sun-Filled Living & Dining Room, Perfect For Entertaining. The Main Floor Further Features A Powder Room, Laundry Room & Garage Access. The 2nd Floor Features 2 Sizeable Bedrooms And A 4 Pc Bath. Extra Bedroom On Main Floor
Extras
This Property Has Been Meticulously Maintained Inside & Out! You Will Be Wowed By The Massive Backyard With Beautiful Gardens, Mature Trees & Large Shed. Enjoy Living Just Steps From Parks, Walking Trails, Shops And Schools
Property Details
Facts for 122 Owen Sound Street, Southgate
Status
Days on Market: 8
Last Status: Sold
Sold Date: Aug 14, 2020
Closed Date: Sep 10, 2020
Expiry Date: Oct 05, 2020
Sold Price: $362,500
Unavailable Date: Aug 14, 2020
Input Date: Aug 06, 2020
Property
Status: Sale
Property Type: Detached
Style: 1 1/2 Storey
Size (sq ft): 700
Age: 31-50
Area: Southgate
Community: Dundalk
Availability Date: 30-60 Days
Inside
Bedrooms: 2
Bedrooms Plus: 1
Bathrooms: 2
Kitchens: 1
Rooms: 6
Den/Family Room: No
Air Conditioning: Wall Unit
Fireplace: Yes
Laundry Level: Main
Washrooms: 2
Building
Basement: None
Heat Type: Baseboard
Heat Source: Electric
Exterior: Vinyl Siding
Water Supply: Municipal
Special Designation: Unknown
Other Structures: Garden Shed
Parking
Driveway: Private
Garage Spaces: 1
Garage Type: Attached
Covered Parking Spaces: 5
Total Parking Spaces: 6
Fees
Tax Year: 2020
Tax Legal Description: Ptl 6, Block F, Plan 480
Taxes: $1,428
Highlights
Feature: Golf
Feature: Park
Land
Cross Street: Owen Sound/Artemesia
Municipality District: Southgate
Fronting On: North
Parcel Number: 373150236
Pool: None
Sewer: Sewers
Lot Depth: 150 Feet
Lot Frontage: 45 Feet
Acres: < .50
Zoning: Residential
Additional Media
- Virtual Tour: www.teamapex.ca/multimedia/122-owensound
Rooms
Room details for 122 Owen Sound Street, Southgate
| Type | Dimensions | Description |
|---|---|---|
| Kitchen Main | 4.00 x 3.35 | Eat-In Kitchen, Laminate |
| Dining Main | 2.50 x 4.60 | Laminate, Window |
| Living Main | 3.80 x 4.40 | Laminate, Open Concept |
| Br Main | 2.10 x 3.70 | Laminate, Window, Closet |
| Master 2nd | 3.70 x 4.20 | Laminate, Window, Closet |
| 2nd Br 2nd | 3.80 x 4.00 | Laminate, Window, Closet |
| Bathroom Main | 1.20 x 1.80 | 2 Pc Bath |
| Bathroom 2nd | 3.00 x 2.50 | 4 Pc Bath |
| XXXXXXXX | XXX XX, XXXX |
XXXX XXX XXXX |
$XXX,XXX |
| XXX XX, XXXX |
XXXXXX XXX XXXX |
$XXX,XXX |
| XXXXXXXX XXXX | XXX XX, XXXX | $362,500 XXX XXXX |
| XXXXXXXX XXXXXX | XXX XX, XXXX | $349,900 XXX XXXX |

Highpoint Community Elementary School
Elementary: PublicDundalk & Proton Community School
Elementary: PublicOsprey Central School
Elementary: PublicHyland Heights Elementary School
Elementary: PublicGlenbrook Elementary School
Elementary: PublicMacphail Memorial Elementary School
Elementary: PublicCollingwood Campus
Secondary: PublicJean Vanier Catholic High School
Secondary: CatholicGrey Highlands Secondary School
Secondary: PublicCentre Dufferin District High School
Secondary: PublicWestside Secondary School
Secondary: PublicCollingwood Collegiate Institute
Secondary: Public

