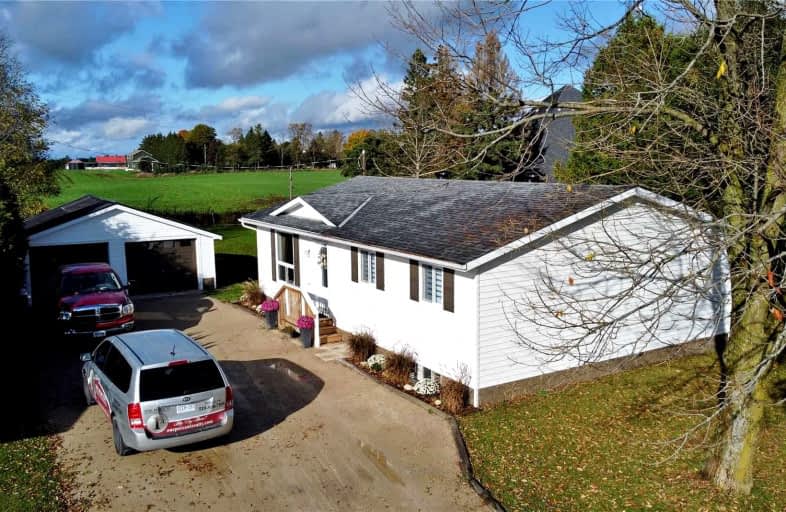
Video Tour

St Peter's & St Paul's Separate School
Elementary: Catholic
15.30 km
Normanby Community School
Elementary: Public
13.21 km
St Mary Catholic School
Elementary: Catholic
8.83 km
Egremont Community School
Elementary: Public
0.81 km
Victoria Cross Public School
Elementary: Public
8.22 km
Spruce Ridge Community School
Elementary: Public
13.94 km
Wellington Heights Secondary School
Secondary: Public
7.36 km
Norwell District Secondary School
Secondary: Public
25.29 km
Sacred Heart High School
Secondary: Catholic
31.50 km
John Diefenbaker Senior School
Secondary: Public
23.82 km
Grey Highlands Secondary School
Secondary: Public
28.57 km
Listowel District Secondary School
Secondary: Public
39.23 km

