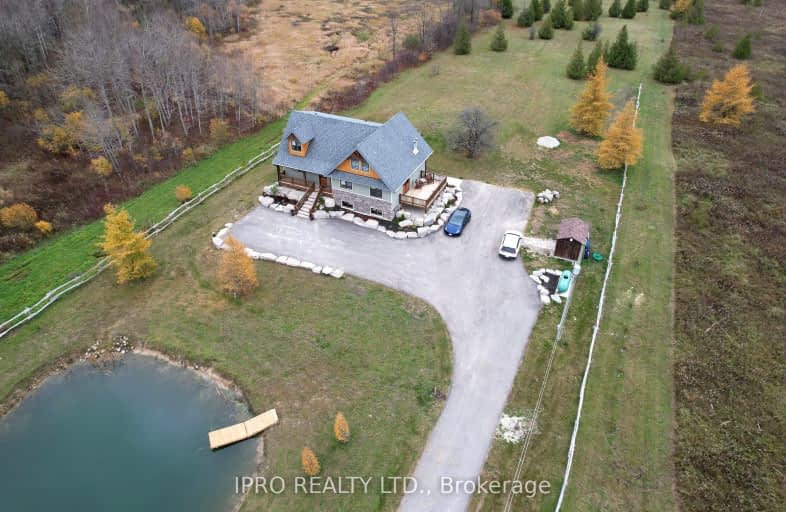
Video Tour
Car-Dependent
- Almost all errands require a car.
0
/100
Somewhat Bikeable
- Most errands require a car.
40
/100

Kenilworth Public School
Elementary: Public
18.57 km
St Peter's & St Paul's Separate School
Elementary: Catholic
19.20 km
St Mary Catholic School
Elementary: Catholic
11.31 km
Egremont Community School
Elementary: Public
8.66 km
Victoria Cross Public School
Elementary: Public
11.67 km
Spruce Ridge Community School
Elementary: Public
17.83 km
Wellington Heights Secondary School
Secondary: Public
10.55 km
Norwell District Secondary School
Secondary: Public
29.76 km
John Diefenbaker Senior School
Secondary: Public
31.72 km
Grey Highlands Secondary School
Secondary: Public
23.29 km
Centre Dufferin District High School
Secondary: Public
35.47 km
Listowel District Secondary School
Secondary: Public
44.23 km
-
Orchard Park
Ontario 11.39km -
Centennial Hall
818 Albert St (Caroline St.), Ayton ON N0G 1C0 22.26km -
South Grey Museum and Memorial Park
Flesherton ON 23.55km
-
Mennonite Savings and Credit Union
116 Main St N, Mount Forest ON N0G 2L0 11.3km -
TD Bank Financial Group
174 Main St S, Mount Forest ON N0G 2L0 11.3km -
TD Canada Trust Branch and ATM
174 Main St S, Mount Forest ON N0G 2L0 11.31km

