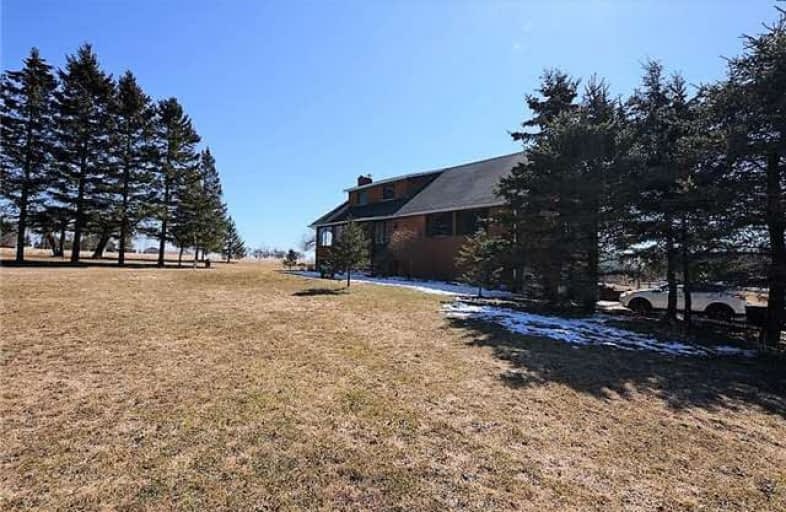Sold on Aug 01, 2018
Note: Property is not currently for sale or for rent.

-
Type: Rural Resid
-
Style: 1 1/2 Storey
-
Size: 2500 sqft
-
Lot Size: 22.61 x 0 Acres
-
Age: 16-30 years
-
Taxes: $3,482 per year
-
Days on Site: 105 Days
-
Added: Sep 07, 2019 (3 months on market)
-
Updated:
-
Last Checked: 2 hours ago
-
MLS®#: X4099692
-
Listed By: Royal lepage rcr realty, brokerage
Large Family Home, 5 Bed, 4 Bath 2700 Sqft, All Brick, Renovated Home, Featuring Large Country Kitchen, Formal Dining & Living Room, Main Floor Family Room, 3 Beds And 2 Baths On Main Floor Plus 2 More Bedrooms Upstairs With Their Own Ensuite Bathrooms. Walk Out Basement With Access To Dbl Garage. 22.6 Beautiful Acres W/Pasture, Trees, Pond, Workshop W/Water & Power.
Extras
This Home Will Impress You With All The Renovations, And The Picturesque Views Will Take Your Breath Away.
Property Details
Facts for 125484 Southgate Road 12, Southgate
Status
Days on Market: 105
Last Status: Sold
Sold Date: Aug 01, 2018
Closed Date: Aug 27, 2018
Expiry Date: Aug 17, 2018
Sold Price: $555,000
Unavailable Date: Aug 01, 2018
Input Date: Apr 18, 2018
Property
Status: Sale
Property Type: Rural Resid
Style: 1 1/2 Storey
Size (sq ft): 2500
Age: 16-30
Area: Southgate
Community: Rural Southgate
Availability Date: 30 Days Or Tba
Inside
Bedrooms: 5
Bathrooms: 4
Kitchens: 1
Rooms: 11
Den/Family Room: Yes
Air Conditioning: None
Fireplace: Yes
Washrooms: 4
Utilities
Electricity: Yes
Gas: No
Cable: No
Telephone: Yes
Building
Basement: Full
Basement 2: W/O
Heat Type: Forced Air
Heat Source: Other
Exterior: Brick
Water Supply Type: Drilled Well
Water Supply: Well
Special Designation: Unknown
Other Structures: Barn
Other Structures: Workshop
Parking
Driveway: Available
Garage Spaces: 2
Garage Type: Attached
Covered Parking Spaces: 10
Total Parking Spaces: 12
Fees
Tax Year: 2018
Tax Legal Description: Pt Lt 13 Con 8 Proton As In R527341;Southgate
Taxes: $3,482
Highlights
Feature: Bush
Feature: Equestrian
Feature: Lake/Pond
Feature: Part Cleared
Feature: Skiing
Feature: Wooded/Treed
Land
Cross Street: Grey Rd 14
Municipality District: Southgate
Fronting On: South
Parcel Number: 372740169
Pool: None
Sewer: Septic
Lot Frontage: 22.61 Acres
Acres: 10-24.99
Waterfront: None
Rooms
Room details for 125484 Southgate Road 12, Southgate
| Type | Dimensions | Description |
|---|---|---|
| Kitchen Main | 5.09 x 3.68 | Country Kitchen, Eat-In Kitchen, O/Looks Backyard |
| Dining Main | 3.22 x 4.13 | Laminate, Window, O/Looks Living |
| Family Main | 7.12 x 3.89 | W/O To Deck, Sliding Doors, Ceiling Fan |
| Living Main | 4.56 x 5.87 | Laminate, O/Looks Frontyard, Large Window |
| Master 2nd | 4.38 x 4.65 | 4 Pc Ensuite, Laminate, Double Closet |
| 2nd Br 2nd | 5.87 x 4.65 | 2 Pc Ensuite, Laminate, Double Closet |
| 3rd Br Main | 3.22 x 3.84 | 2 Pc Ensuite, Laminate, Window |
| 4th Br Main | 3.22 x 4.38 | Laminate, B/I Closet, Window |
| 5th Br Main | 5.66 x 3.04 | Laminate, Window |
| Foyer Main | - | Laminate, Oak Banister |
| Utility Lower | - | Above Grade Window, W/O To Yard, Access To Garage |
| XXXXXXXX | XXX XX, XXXX |
XXXX XXX XXXX |
$XXX,XXX |
| XXX XX, XXXX |
XXXXXX XXX XXXX |
$XXX,XXX |
| XXXXXXXX XXXX | XXX XX, XXXX | $555,000 XXX XXXX |
| XXXXXXXX XXXXXX | XXX XX, XXXX | $609,000 XXX XXXX |

Kenilworth Public School
Elementary: PublicSt Mary Catholic School
Elementary: CatholicEgremont Community School
Elementary: PublicHighpoint Community Elementary School
Elementary: PublicDundalk & Proton Community School
Elementary: PublicMacphail Memorial Elementary School
Elementary: PublicWellington Heights Secondary School
Secondary: PublicNorwell District Secondary School
Secondary: PublicGrey Highlands Secondary School
Secondary: PublicCentre Dufferin District High School
Secondary: PublicWestside Secondary School
Secondary: PublicCentre Wellington District High School
Secondary: Public

