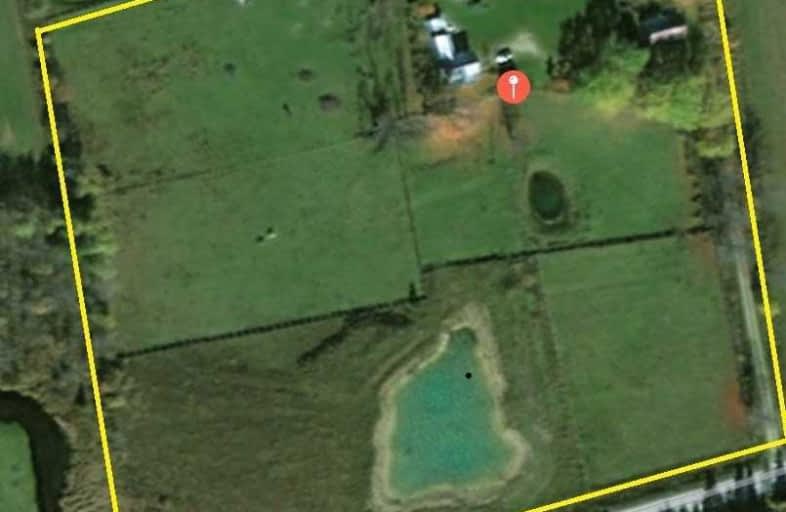Sold on Aug 02, 2019
Note: Property is not currently for sale or for rent.

-
Type: Detached
-
Style: 1 1/2 Storey
-
Lot Size: 9.46 x 9.46 Acres
-
Age: 100+ years
-
Days on Site: 42 Days
-
Added: Sep 07, 2019 (1 month on market)
-
Updated:
-
Last Checked: 2 months ago
-
MLS®#: X4493807
-
Listed By: Ipro realty ltd., brokerage
Very Solid And Well Maintained Original Mid 1800S Log Cabin On 9.57Acres. The Solid Post Frame Barn Has A Very Sturdy Concrete Foundation With Underdrainage. Property Is Completely Fenced And Has Two Ponds. Very Rustic Yet Modern Feel. Would Be Suitable For Horses, Hobby Cattle, Goats, Sheep Or Alpacas. Could Be Easily Converted Into A Dog Kennel.House Was Raised At One Time And Basement Is Relatively Dry And Clean For A Century Home. Laundry In Basement.
Extras
All Exisiting Window Coverings, Appliances, Elfs, Fencing And Building Materials On Property Included. The Property Has A Newer Well With Plenty Of Quality Water. 3 Frost Free Hydrant Systems . A1 And Ep Zoning Allow Many Uses
Property Details
Facts for 125795 Southgate Road 12, Southgate
Status
Days on Market: 42
Last Status: Sold
Sold Date: Aug 02, 2019
Closed Date: Sep 16, 2019
Expiry Date: Dec 21, 2019
Sold Price: $445,000
Unavailable Date: Aug 02, 2019
Input Date: Jun 21, 2019
Property
Status: Sale
Property Type: Detached
Style: 1 1/2 Storey
Age: 100+
Area: Southgate
Community: Rural Southgate
Availability Date: Immediate
Inside
Bedrooms: 3
Bathrooms: 1
Kitchens: 1
Rooms: 3
Den/Family Room: No
Air Conditioning: Window Unit
Fireplace: Yes
Laundry Level: Lower
Washrooms: 1
Utilities
Electricity: Yes
Gas: No
Cable: No
Telephone: Available
Building
Basement: Part Bsmt
Basement 2: Unfinished
Heat Type: Baseboard
Heat Source: Electric
Exterior: Log
Water Supply Type: Drilled Well
Water Supply: Well
Special Designation: Unknown
Other Structures: Barn
Other Structures: Paddocks
Parking
Driveway: Private
Garage Spaces: 2
Garage Type: None
Covered Parking Spaces: 10
Total Parking Spaces: 12
Fees
Tax Year: 2019
Tax Legal Description: Pt 1, Lt 21 Con 9, Pl 16R11060, Proton; Southgate
Highlights
Feature: Clear View
Feature: Fenced Yard
Feature: Lake/Pond
Feature: Park
Feature: River/Stream
Feature: School Bus Route
Land
Cross Street: Southgate Srd15/Sout
Municipality District: Southgate
Fronting On: North
Parcel Number: 372750173
Pool: None
Sewer: Septic
Lot Depth: 9.46 Acres
Lot Frontage: 9.46 Acres
Acres: 5-9.99
Farm: Horse
Waterfront: Direct
Water Body Name: Saugeen
Water Body Type: River
Access To Property: Yr Rnd Municpal Rd
Rooms
Room details for 125795 Southgate Road 12, Southgate
| Type | Dimensions | Description |
|---|---|---|
| Kitchen Main | 3.20 x 3.50 | Linoleum |
| Master Main | 3.40 x 6.10 | Linoleum, W/O To Deck |
| Living Main | 3.70 x 5.70 | Hardwood Floor, Combined W/Dining, Wood Stove |
| 3rd Br Main | 3.60 x 5.50 | Laminate, Closet |
| 2nd Br Main | 2.80 x 4.60 | Laminate, Closet |
| XXXXXXXX | XXX XX, XXXX |
XXXX XXX XXXX |
$XXX,XXX |
| XXX XX, XXXX |
XXXXXX XXX XXXX |
$XXX,XXX | |
| XXXXXXXX | XXX XX, XXXX |
XXXXXXX XXX XXXX |
|
| XXX XX, XXXX |
XXXXXX XXX XXXX |
$XXX,XXX |
| XXXXXXXX XXXX | XXX XX, XXXX | $445,000 XXX XXXX |
| XXXXXXXX XXXXXX | XXX XX, XXXX | $459,000 XXX XXXX |
| XXXXXXXX XXXXXXX | XXX XX, XXXX | XXX XXXX |
| XXXXXXXX XXXXXX | XXX XX, XXXX | $424,900 XXX XXXX |

Kenilworth Public School
Elementary: PublicSt Mary Catholic School
Elementary: CatholicEgremont Community School
Elementary: PublicHighpoint Community Elementary School
Elementary: PublicDundalk & Proton Community School
Elementary: PublicMacphail Memorial Elementary School
Elementary: PublicWellington Heights Secondary School
Secondary: PublicNorwell District Secondary School
Secondary: PublicGrey Highlands Secondary School
Secondary: PublicCentre Dufferin District High School
Secondary: PublicWestside Secondary School
Secondary: PublicCentre Wellington District High School
Secondary: Public

