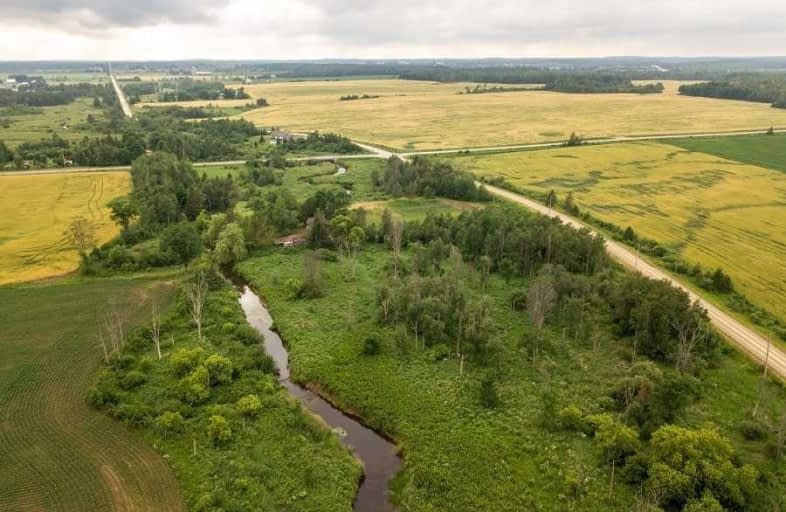Sold on Aug 16, 2019
Note: Property is not currently for sale or for rent.

-
Type: Detached
-
Style: Bungalow
-
Size: 1100 sqft
-
Lot Size: 608 x 441 Feet
-
Age: 31-50 years
-
Taxes: $2,640 per year
-
Days on Site: 31 Days
-
Added: Sep 07, 2019 (1 month on market)
-
Updated:
-
Last Checked: 2 months ago
-
MLS®#: X4521146
-
Listed By: Royal lepage terrequity realty, brokerage
Welcome To The Country, A Nature Lover's Paradise! This Gorgeous Property Offers Approx 9.9 Acres Of Totally Private Setting With Open Concept Layout 3-Bdrm Bungalow Overlooking Large Vegetable Garden W/ A Beautiful Saugeen River Running Through The Entire Property. Separate Bunk House With Garage, Lots Of Parking And Long Private Driveway. Perfect For Couple Or Small Family Who Loves The Nature And Outdoors. Only 1.2 Hrs For Toronto, 20 Min East Shelburne.
Extras
Fridge, Stove,B/I Dishwasher, Washer & Dryer, All Electrical Light Fixtures, All Window Coverings, Furnace, Wood Burning Fireplace.
Property Details
Facts for 126022 Southgate Road 12, Southgate
Status
Days on Market: 31
Last Status: Sold
Sold Date: Aug 16, 2019
Closed Date: Nov 29, 2019
Expiry Date: Oct 16, 2019
Sold Price: $324,000
Unavailable Date: Aug 16, 2019
Input Date: Jul 17, 2019
Property
Status: Sale
Property Type: Detached
Style: Bungalow
Size (sq ft): 1100
Age: 31-50
Area: Southgate
Community: Rural Southgate
Availability Date: Tba
Inside
Bedrooms: 3
Bathrooms: 1
Kitchens: 1
Rooms: 8
Den/Family Room: Yes
Air Conditioning: None
Fireplace: Yes
Laundry Level: Main
Central Vacuum: N
Washrooms: 1
Utilities
Electricity: Yes
Gas: No
Cable: No
Building
Basement: Full
Basement 2: Unfinished
Heat Type: Forced Air
Heat Source: Oil
Exterior: Brick
Elevator: N
Water Supply Type: Drilled Well
Water Supply: Well
Physically Handicapped-Equipped: N
Special Designation: Unknown
Other Structures: Workshop
Retirement: N
Parking
Driveway: Available
Garage Spaces: 1
Garage Type: Detached
Covered Parking Spaces: 6
Total Parking Spaces: 7
Fees
Tax Year: 2018
Tax Legal Description: Con 9 S Pt Lot 23
Taxes: $2,640
Highlights
Feature: Clear View
Feature: Grnbelt/Conserv
Feature: River/Stream
Feature: Rolling
Feature: Wooded/Treed
Land
Cross Street: Sthgte Rd 12/Sthgte
Municipality District: Southgate
Fronting On: South
Parcel Number: 372710074
Pool: None
Sewer: Tank
Lot Depth: 441 Feet
Lot Frontage: 608 Feet
Lot Irregularities: Irregularities As Per
Acres: 5-9.99
Waterfront: None
Rooms
Room details for 126022 Southgate Road 12, Southgate
| Type | Dimensions | Description |
|---|---|---|
| Living Main | 5.51 x 4.63 | Laminate, Combined W/Dining, Picture Window |
| Dining Main | 5.51 x 4.63 | Laminate, Combined W/Living, Open Concept |
| Family Main | 4.30 x 3.71 | Laminate, Fireplace, Skylight |
| Kitchen Main | 3.47 x 3.44 | Laminate, Centre Island, Skylight |
| Master Main | 3.35 x 2.74 | Laminate, Picture Window, Closet |
| 2nd Br Main | 3.35 x 2.74 | Laminate, Picture Window |
| 3rd Br Main | 2.44 x 1.83 | Laminate, Picture Window, Closet |
| Laundry Main | 4.15 x 2.10 | Laminate, Picture Window, W/O To Yard |
| XXXXXXXX | XXX XX, XXXX |
XXXX XXX XXXX |
$XXX,XXX |
| XXX XX, XXXX |
XXXXXX XXX XXXX |
$XXX,XXX |
| XXXXXXXX XXXX | XXX XX, XXXX | $324,000 XXX XXXX |
| XXXXXXXX XXXXXX | XXX XX, XXXX | $319,999 XXX XXXX |

Kenilworth Public School
Elementary: PublicHighpoint Community Elementary School
Elementary: PublicDundalk & Proton Community School
Elementary: PublicGrand Valley & District Public School
Elementary: PublicOsprey Central School
Elementary: PublicMacphail Memorial Elementary School
Elementary: PublicDufferin Centre for Continuing Education
Secondary: PublicWellington Heights Secondary School
Secondary: PublicGrey Highlands Secondary School
Secondary: PublicCentre Dufferin District High School
Secondary: PublicWestside Secondary School
Secondary: PublicCentre Wellington District High School
Secondary: Public

