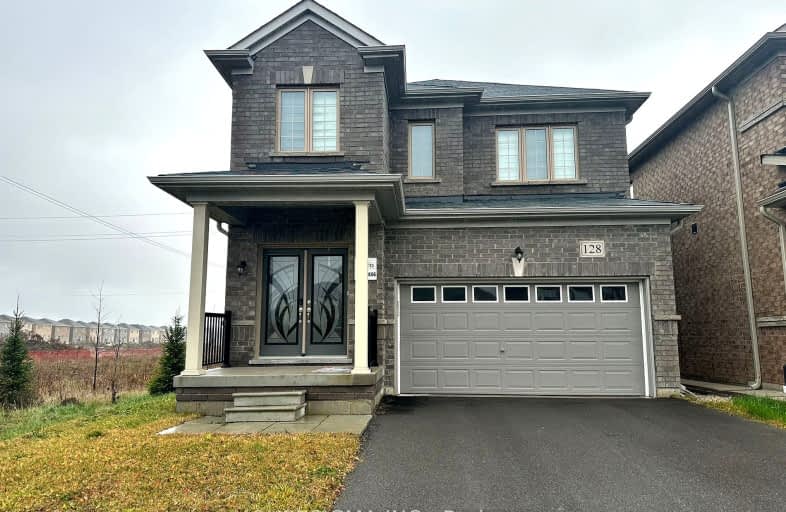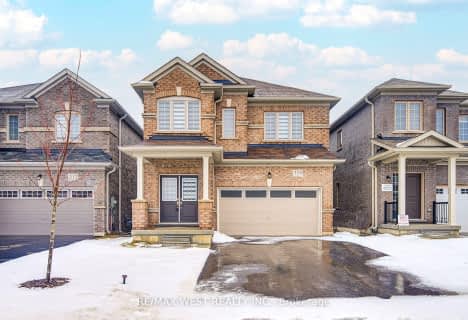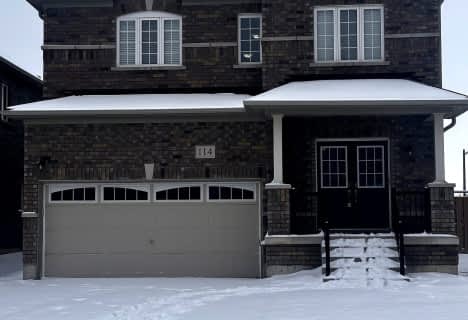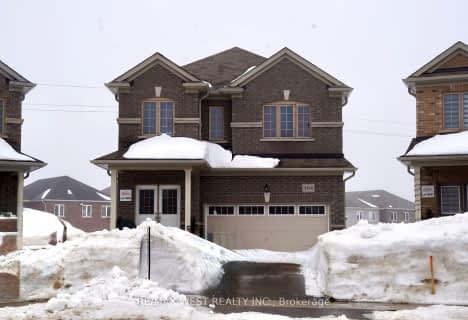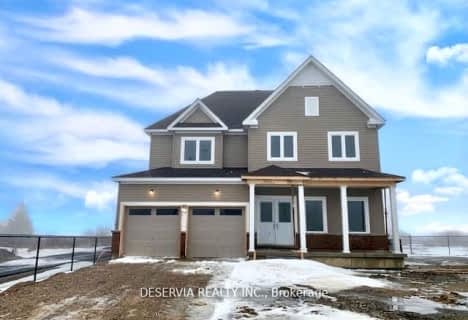Car-Dependent
- Almost all errands require a car.
0
/100
Bikeable
- Some errands can be accomplished on bike.
52
/100

Highpoint Community Elementary School
Elementary: Public
1.52 km
Dundalk & Proton Community School
Elementary: Public
0.93 km
Osprey Central School
Elementary: Public
15.99 km
Hyland Heights Elementary School
Elementary: Public
17.06 km
Glenbrook Elementary School
Elementary: Public
17.23 km
Macphail Memorial Elementary School
Elementary: Public
16.35 km
Collingwood Campus
Secondary: Public
39.02 km
Jean Vanier Catholic High School
Secondary: Catholic
38.02 km
Grey Highlands Secondary School
Secondary: Public
16.14 km
Centre Dufferin District High School
Secondary: Public
17.16 km
Westside Secondary School
Secondary: Public
36.08 km
Collingwood Collegiate Institute
Secondary: Public
37.54 km
-
Dundalk Pool and baseball park
0.73km -
Community Park - Horning's Mills
Horning's Mills ON 14.03km -
Walter's Creek Park
Cedar Street and Susan Street, Shelburne ON 16.72km
-
TD Bank Financial Group
601 Main St E, Dundalk ON N0C 1B0 0.76km -
CIBC
31 Proton St N, Dundalk ON N0C 1B0 0.86km -
CIBC
13 Durham St, Flesherton ON N0C 1E0 16.67km
