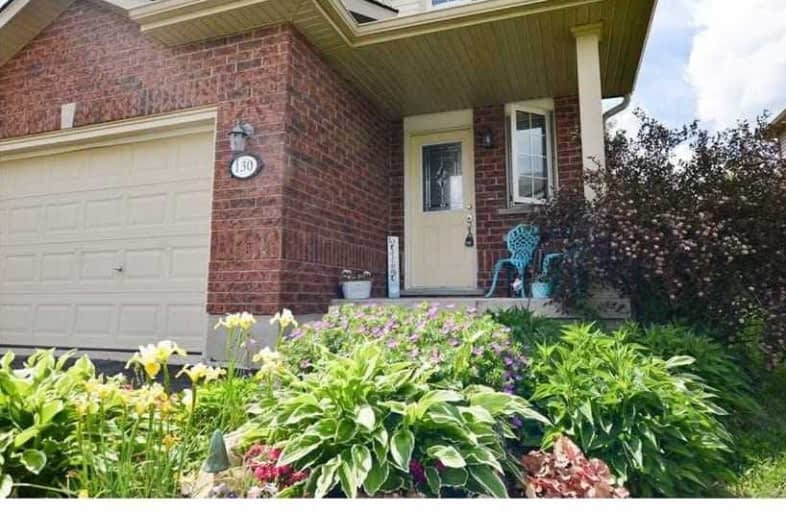Sold on Jul 21, 2020
Note: Property is not currently for sale or for rent.

-
Type: Detached
-
Style: 2-Storey
-
Size: 1500 sqft
-
Lot Size: 45.44 x 134.78 Feet
-
Age: 6-15 years
-
Taxes: $2,600 per year
-
Days on Site: 28 Days
-
Added: Jun 23, 2020 (4 weeks on market)
-
Updated:
-
Last Checked: 8 hours ago
-
MLS®#: X4805545
-
Listed By: Re/max real estate centre inc., brokerage
Immaculate Detached And Affordable Family Home On Quiet Established Street. This Home Boasts A Modern Layout And Offers Tons Of Space. This Home Has One Of The Largest Yards On The Street And Is Totally Fenced. Walking Distance To All Amenties In The Growing Town Of Dundalk. Great Schools And Easy Distance To Bruce Trails, Skiing, 30 Mins To Upscale Ciollingwoood , 1.5 Hrs Downtown Toronto. Country Feel With Lots Of Opportunities For Local Produce.
Extras
Ss Appliances, Window Coverings, Hot Water Tank, Garage Door Opener. Large Deck 14 X20 And Attractive Flower Beds. Great Curb Appeal , Real Wood Kitchen Cabinets.This Home Shows Well And It Is Waiting For You!
Property Details
Facts for 130 Sheffield Street, Southgate
Status
Days on Market: 28
Last Status: Sold
Sold Date: Jul 21, 2020
Closed Date: Sep 18, 2020
Expiry Date: Jun 23, 2021
Sold Price: $508,000
Unavailable Date: Jul 21, 2020
Input Date: Jun 24, 2020
Property
Status: Sale
Property Type: Detached
Style: 2-Storey
Size (sq ft): 1500
Age: 6-15
Area: Southgate
Community: Dundalk
Availability Date: Tbd
Inside
Bedrooms: 3
Bedrooms Plus: 1
Bathrooms: 3
Kitchens: 1
Rooms: 6
Den/Family Room: Yes
Air Conditioning: Central Air
Fireplace: No
Central Vacuum: Y
Washrooms: 3
Utilities
Electricity: Yes
Gas: Yes
Telephone: No
Building
Basement: Finished
Heat Type: Forced Air
Heat Source: Gas
Exterior: Vinyl Siding
Water Supply: Municipal
Special Designation: Unknown
Parking
Driveway: Private
Garage Spaces: 2
Garage Type: Attached
Covered Parking Spaces: 2
Total Parking Spaces: 4
Fees
Tax Year: 2019
Tax Legal Description: Lot 41, Plan 16M13, Southgate.
Taxes: $2,600
Land
Cross Street: Sinclair / Sheffield
Municipality District: Southgate
Fronting On: West
Parcel Number: 372680042
Pool: None
Sewer: Sewers
Lot Depth: 134.78 Feet
Lot Frontage: 45.44 Feet
Waterfront: None
Rooms
Room details for 130 Sheffield Street, Southgate
| Type | Dimensions | Description |
|---|---|---|
| Kitchen Main | 3.28 x 3.39 | Breakfast Bar, Tile Floor |
| Living Main | 3.95 x 5.78 | Combined W/Kitchen, Laminate, W/O To Deck |
| Powder Rm Main | 1.03 x 2.01 | 2 Pc Bath, Tile Floor |
| Master Upper | 3.91 x 6.03 | Laminate, W/I Closet |
| 2nd Br Upper | 2.66 x 3.42 | Laminate, Closet |
| 3rd Br Upper | 2.86 x 3.45 | Laminate, Closet |
| Bathroom Upper | 1.41 x 2.20 | 4 Pc Bath, Tile Floor, Closet |
| 4th Br Lower | 2.80 x 3.59 | |
| Bathroom Lower | 1.35 x 2.39 | 3 Pc Bath, Tile Floor |
| Family Lower | 2.65 x 6.46 | |
| Laundry Lower | 2.10 x 2.39 |
| XXXXXXXX | XXX XX, XXXX |
XXXX XXX XXXX |
$XXX,XXX |
| XXX XX, XXXX |
XXXXXX XXX XXXX |
$XXX,XXX | |
| XXXXXXXX | XXX XX, XXXX |
XXXXXXX XXX XXXX |
|
| XXX XX, XXXX |
XXXXXX XXX XXXX |
$XXX,XXX | |
| XXXXXXXX | XXX XX, XXXX |
XXXXXXX XXX XXXX |
|
| XXX XX, XXXX |
XXXXXX XXX XXXX |
$XXX,XXX |
| XXXXXXXX XXXX | XXX XX, XXXX | $508,000 XXX XXXX |
| XXXXXXXX XXXXXX | XXX XX, XXXX | $514,000 XXX XXXX |
| XXXXXXXX XXXXXXX | XXX XX, XXXX | XXX XXXX |
| XXXXXXXX XXXXXX | XXX XX, XXXX | $300,000 XXX XXXX |
| XXXXXXXX XXXXXXX | XXX XX, XXXX | XXX XXXX |
| XXXXXXXX XXXXXX | XXX XX, XXXX | $300,000 XXX XXXX |

Highpoint Community Elementary School
Elementary: PublicDundalk & Proton Community School
Elementary: PublicOsprey Central School
Elementary: PublicHyland Heights Elementary School
Elementary: PublicGlenbrook Elementary School
Elementary: PublicMacphail Memorial Elementary School
Elementary: PublicCollingwood Campus
Secondary: PublicJean Vanier Catholic High School
Secondary: CatholicGrey Highlands Secondary School
Secondary: PublicCentre Dufferin District High School
Secondary: PublicWestside Secondary School
Secondary: PublicCollingwood Collegiate Institute
Secondary: Public- 1 bath
- 3 bed
- 1100 sqft
61 Victoria Street West, Southgate, Ontario • N0C 1B0 • Dundalk
- 1 bath
- 3 bed
- 1100 sqft
401 Main Street West, Southgate, Ontario • N0C 1B0 • Dundalk




