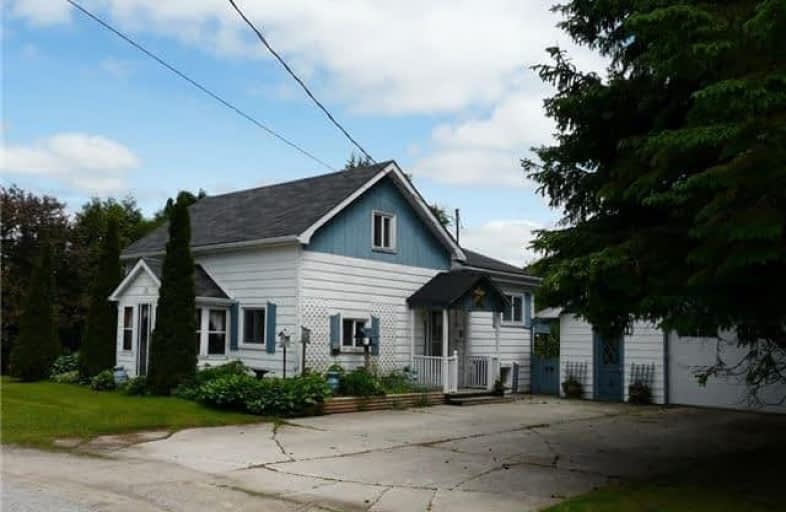Sold on Jun 22, 2018
Note: Property is not currently for sale or for rent.

-
Type: Detached
-
Style: 1 1/2 Storey
-
Lot Size: 90 x 171 Feet
-
Age: No Data
-
Taxes: $1,478 per year
-
Days on Site: 15 Days
-
Added: Sep 07, 2019 (2 weeks on market)
-
Updated:
-
Last Checked: 2 hours ago
-
MLS®#: X4153829
-
Listed By: Ipro realty ltd., brokerage
Perfect For 1st Time Buyers Or Retirees! On A Mature Large Lot 91 X 171 W/Perennial Gardens! W/O From Lr To Deck- Its Like Having Your Own Back Yard Park! A Great Oasis Get-Away! Covered Deck On The Rear Of The Home. Fully Fenced Yard. 1 1/2 Garage Has Double Garden Doors To The Rear Yard - Great Shop Set Up.What More Could You Ask For. Partial Lower Level With Above Grade Windows.
Extras
Include: Fridge, Stove, Washer, Dryer, All Window Coverings, All Electric Light Fixtures & Fans. Hot Water Heater - Rental
Property Details
Facts for 131 Grey Street North, Southgate
Status
Days on Market: 15
Last Status: Sold
Sold Date: Jun 22, 2018
Closed Date: Aug 15, 2018
Expiry Date: Oct 12, 2018
Sold Price: $274,900
Unavailable Date: Jun 22, 2018
Input Date: Jun 07, 2018
Property
Status: Sale
Property Type: Detached
Style: 1 1/2 Storey
Area: Southgate
Community: Dundalk
Availability Date: 30 - 90 Days
Inside
Bedrooms: 3
Bathrooms: 1
Kitchens: 1
Rooms: 5
Den/Family Room: No
Air Conditioning: None
Fireplace: No
Laundry Level: Lower
Washrooms: 1
Building
Basement: Part Bsmt
Basement 2: Part Fin
Heat Type: Radiant
Heat Source: Electric
Exterior: Alum Siding
Water Supply: Municipal
Special Designation: Unknown
Parking
Driveway: Private
Garage Spaces: 2
Garage Type: Detached
Covered Parking Spaces: 6
Total Parking Spaces: 8
Fees
Tax Year: 2017
Tax Legal Description: Lt 24-26 Blk G Pl 480 Dundalk ** See Below
Taxes: $1,478
Land
Cross Street: Artemesia/Osprey/Gre
Municipality District: Southgate
Fronting On: South
Parcel Number: 373150203
Pool: None
Sewer: Sewers
Lot Depth: 171 Feet
Lot Frontage: 90 Feet
Rooms
Room details for 131 Grey Street North, Southgate
| Type | Dimensions | Description |
|---|---|---|
| Kitchen Ground | 3.25 x 4.35 | Hardwood Floor, Ceiling Fan, Eat-In Kitchen |
| Living Ground | 3.80 x 4.35 | Hardwood Floor, B/I Bookcase, W/O To Deck |
| 2nd Br In Betwn | 2.95 x 3.95 | Hardwood Floor, B/I Shelves |
| 3rd Br In Betwn | 2.65 x 3.92 | Hardwood Floor, Closet |
| Master 2nd | 3.37 x 5.65 | Broadloom, His/Hers Closets |
| Locker 2nd | - |
| XXXXXXXX | XXX XX, XXXX |
XXXX XXX XXXX |
$XXX,XXX |
| XXX XX, XXXX |
XXXXXX XXX XXXX |
$XXX,XXX |
| XXXXXXXX XXXX | XXX XX, XXXX | $274,900 XXX XXXX |
| XXXXXXXX XXXXXX | XXX XX, XXXX | $274,900 XXX XXXX |

Highpoint Community Elementary School
Elementary: PublicDundalk & Proton Community School
Elementary: PublicOsprey Central School
Elementary: PublicHyland Heights Elementary School
Elementary: PublicGlenbrook Elementary School
Elementary: PublicMacphail Memorial Elementary School
Elementary: PublicCollingwood Campus
Secondary: PublicJean Vanier Catholic High School
Secondary: CatholicGrey Highlands Secondary School
Secondary: PublicCentre Dufferin District High School
Secondary: PublicWestside Secondary School
Secondary: PublicCollingwood Collegiate Institute
Secondary: Public

