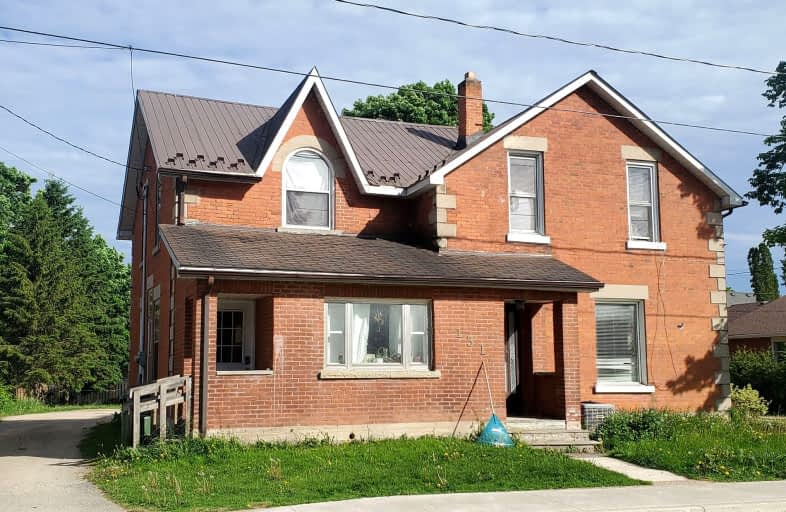Sold on Jun 07, 2024
Note: Property is not currently for sale or for rent.

-
Type: Duplex
-
Style: 1 1/2 Storey
-
Lot Size: 54 x 150.8 Feet
-
Age: No Data
-
Taxes: $2,698 per year
-
Days on Site: 37 Days
-
Added: May 01, 2024 (1 month on market)
-
Updated:
-
Last Checked: 2 months ago
-
MLS®#: X8291826
-
Listed By: Royal lepage rcr realty
Duplex. Close To Downtown. Units Now Vacant Ready For Immediate Possession. Each Unit Has Separate Hydro. Separate Entrances. 3 Bedrooms, 2 Baths In Unit 1. 3 Bedrooms 2 Baths In 2nd Unit. Divided Basement For Storage. Seller Has A List Of Possible Tenants.
Property Details
Facts for 1 & 2-131 Main Street East, Southgate
Status
Days on Market: 37
Last Status: Sold
Sold Date: Jun 07, 2024
Closed Date: Jun 21, 2024
Expiry Date: Jul 31, 2024
Sold Price: $550,000
Unavailable Date: Jun 07, 2024
Input Date: May 01, 2024
Property
Status: Sale
Property Type: Duplex
Style: 1 1/2 Storey
Area: Southgate
Community: Dundalk
Availability Date: Immediate
Inside
Bedrooms: 6
Bathrooms: 4
Kitchens: 2
Rooms: 11
Den/Family Room: No
Air Conditioning: Central Air
Fireplace: No
Washrooms: 4
Utilities
Electricity: Yes
Gas: Yes
Cable: Available
Telephone: Available
Building
Basement: Unfinished
Heat Type: Forced Air
Heat Source: Gas
Exterior: Brick
Exterior: Vinyl Siding
Water Supply: Municipal
Special Designation: Unknown
Parking
Driveway: Private
Garage Type: None
Covered Parking Spaces: 4
Total Parking Spaces: 4
Fees
Tax Year: 2023
Tax Legal Description: Lt 10 Blk O Pl 480 Dundalk See Below
Taxes: $2,698
Land
Cross Street: East Of Artemesia St
Municipality District: Southgate
Fronting On: South
Parcel Number: 372680162
Pool: None
Sewer: Sewers
Lot Depth: 150.8 Feet
Lot Frontage: 54 Feet
Acres: < .50
Zoning: R2
Rooms
Room details for 1 & 2-131 Main Street East, Southgate
| Type | Dimensions | Description |
|---|---|---|
| Kitchen Main | 3.90 x 4.00 | |
| Living Main | 5.40 x 5.80 | |
| Dining Main | 4.10 x 4.50 | |
| Prim Bdrm 2nd | 3.55 x 4.10 | 2 Pc Ensuite |
| 2nd Br 2nd | 3.30 x 3.00 | |
| 3rd Br 2nd | 2.73 x 5.20 | |
| Kitchen Main | 3.48 x 4.70 | |
| Living Main | 2.97 x 4.70 | |
| Prim Bdrm 2nd | 3.08 x 4.60 | |
| 2nd Br 2nd | 3.60 x 2.50 | |
| 3rd Br Main | 3.60 x 3.20 |
| XXXXXXXX | XXX XX, XXXX |
XXXX XXX XXXX |
$XXX,XXX |
| XXX XX, XXXX |
XXXXXX XXX XXXX |
$XXX,XXX | |
| XXXXXXXX | XXX XX, XXXX |
XXXXXXXX XXX XXXX |
|
| XXX XX, XXXX |
XXXXXX XXX XXXX |
$XXX,XXX | |
| XXXXXXXX | XXX XX, XXXX |
XXXXXXXX XXX XXXX |
|
| XXX XX, XXXX |
XXXXXX XXX XXXX |
$XXX,XXX | |
| XXXXXXXX | XXX XX, XXXX |
XXXXXXXX XXX XXXX |
|
| XXX XX, XXXX |
XXXXXX XXX XXXX |
$XXX,XXX | |
| XXXXXXXX | XXX XX, XXXX |
XXXXXXXX XXX XXXX |
|
| XXX XX, XXXX |
XXXXXX XXX XXXX |
$XXX,XXX | |
| XXXXXXXX | XXX XX, XXXX |
XXXXXXX XXX XXXX |
|
| XXX XX, XXXX |
XXXXXX XXX XXXX |
$XXX,XXX |
| XXXXXXXX XXXX | XXX XX, XXXX | $550,000 XXX XXXX |
| XXXXXXXX XXXXXX | XXX XX, XXXX | $575,000 XXX XXXX |
| XXXXXXXX XXXXXXXX | XXX XX, XXXX | XXX XXXX |
| XXXXXXXX XXXXXX | XXX XX, XXXX | $575,000 XXX XXXX |
| XXXXXXXX XXXXXXXX | XXX XX, XXXX | XXX XXXX |
| XXXXXXXX XXXXXX | XXX XX, XXXX | $729,900 XXX XXXX |
| XXXXXXXX XXXXXXXX | XXX XX, XXXX | XXX XXXX |
| XXXXXXXX XXXXXX | XXX XX, XXXX | $794,900 XXX XXXX |
| XXXXXXXX XXXXXXXX | XXX XX, XXXX | XXX XXXX |
| XXXXXXXX XXXXXX | XXX XX, XXXX | $795,900 XXX XXXX |
| XXXXXXXX XXXXXXX | XXX XX, XXXX | XXX XXXX |
| XXXXXXXX XXXXXX | XXX XX, XXXX | $749,900 XXX XXXX |
Car-Dependent
- Most errands require a car.
Bikeable
- Some errands can be accomplished on bike.

Highpoint Community Elementary School
Elementary: PublicDundalk & Proton Community School
Elementary: PublicOsprey Central School
Elementary: PublicHyland Heights Elementary School
Elementary: PublicGlenbrook Elementary School
Elementary: PublicMacphail Memorial Elementary School
Elementary: PublicDufferin Centre for Continuing Education
Secondary: PublicJean Vanier Catholic High School
Secondary: CatholicGrey Highlands Secondary School
Secondary: PublicCentre Dufferin District High School
Secondary: PublicWestside Secondary School
Secondary: PublicCollingwood Collegiate Institute
Secondary: Public-
Dundalk Pool and baseball park
1.13km -
Community Park - Horning's Mills
Horning's Mills ON 14.67km -
South Grey Museum and Memorial Park
Flesherton ON 16.48km
-
CIBC
31 Proton St N, Dundalk ON N0C 1B0 0.17km -
TD Bank Financial Group
601 Main St E, Dundalk ON N0C 1B0 1.3km -
CIBC
13 Durham St, Flesherton ON N0C 1E0 16.3km


