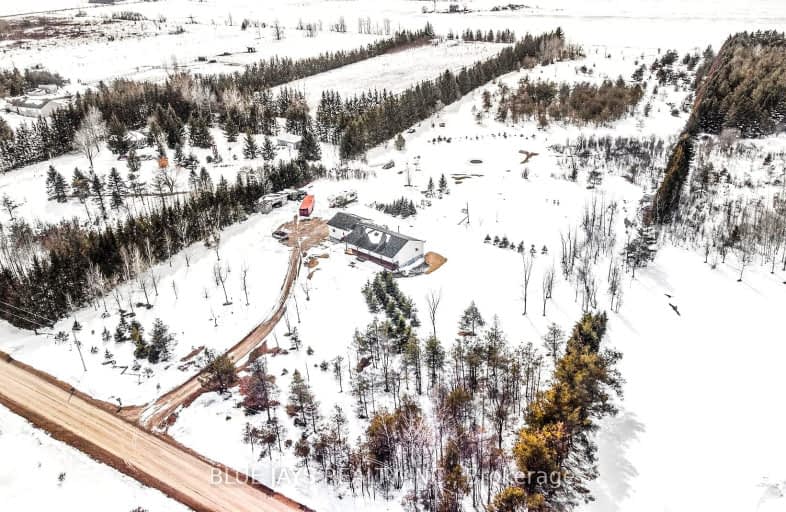Added 3 months ago

-
Type: Rural Resid
-
Style: Bungalow
-
Size: 1500 sqft
-
Lot Size: 344.59 x 1335.9 Feet
-
Age: 16-30 years
-
Taxes: $4,592 per year
-
Days on Site: 1 Days
-
Added: Mar 04, 2025 (3 months ago)
-
Updated:
-
Last Checked: 2 months ago
-
MLS®#: X12000544
-
Listed By: Blue jays realty inc.
Stunning Bungalow Built In 2006 On 10 Absolutely Stunning Acres Of Privacy. Wide Open Concept Main Entrance And Living Area Boasts Large Argon Filled Thermal Windows Which Allow For An Abundance Of Natural Light Throughout Main And Lower Floor. Open Kitchen With 35' Of Granite Counters And Wall To Wall Cabinets Will Allow For A Large Family And Entertaining, With A Spacious Island As An Extra. Hardwood And Ceramic Throughout Covering Radiant Heated Floors That Will Keep Your Home Toasty When Required. Main Floor Primary Bedroom With Walk In Closet And Comfortable Ensuite With Separate Tub And Shower. Second Bedroom On Main, Large Closet Adjacent To Guest 3 Piece Bathroom With Laundry Attached. Basement Has 8' Ceilings + 2 Additional Large Bedrooms With Egress Windows Allowing For Lots Of Natural Light And A 2 Piece Powder Room. Ample Storage Space Is Also Available In Lower Level. Attached Large 2 Car Garage With Storage Shelves And Workbench Your 10 Acres Of Privacy Allow Space For Children Or Large Pets, Long Private Driveway, Private Pond With Aerator, Fruit Trees, Berry Bushes, Mixed Trees.
Upcoming Open Houses
We do not have information on any open houses currently scheduled.
Schedule a Private Tour -
Contact Us
Property Details
Facts for 131270 13 Side Road, Southgate
Property
Status: Sale
Property Type: Rural Resid
Style: Bungalow
Size (sq ft): 1500
Age: 16-30
Area: Southgate
Community: Rural Southgate
Availability Date: 30/60/90
Inside
Bedrooms: 2
Bedrooms Plus: 2
Bathrooms: 3
Kitchens: 1
Rooms: 5
Den/Family Room: No
Air Conditioning: None
Fireplace: Yes
Laundry Level: Main
Central Vacuum: Y
Washrooms: 3
Utilities
Electricity: Yes
Gas: No
Cable: No
Telephone: Available
Building
Basement: Finished
Basement 2: Full
Heat Type: Radiant
Heat Source: Oil
Exterior: Vinyl Siding
UFFI: No
Water Supply Type: Drilled Well
Water Supply: Well
Special Designation: Unknown
Other Structures: Drive Shed
Parking
Driveway: Private
Garage Spaces: 2
Garage Type: Attached
Covered Parking Spaces: 4
Total Parking Spaces: 6
Fees
Tax Year: 2024
Tax Legal Description: Pt Lt 17 Con 3 Proton As In R503176; Southgate
Taxes: $4,592
Highlights
Feature: School Bus R
Feature: Skiing
Land
Cross Street: Southgate Sideroad 1
Municipality District: Southgate
Fronting On: West
Parcel Number: 372730107
Pool: None
Sewer: Septic
Lot Depth: 1335.9 Feet
Lot Frontage: 344.59 Feet
Lot Irregularities: 10 Ac
Acres: 10-24.99
Zoning: R6
Waterfront: None
Rooms
Room details for 131270 13 Side Road, Southgate
| Type | Dimensions | Description |
|---|---|---|
| Prim Bdrm Main | 3.69 x 5.09 | 4 Pc Ensuite, W/W Closet, Whirlpool |
| 2nd Br Main | 3.26 x 3.41 | Closet |
| Common Rm Lower | 3.63 x 10.39 | Combined wi/Game, Dropped Ceiling, Access To Garage |
| Games Lower | 4.36 x 4.57 | 2 Pc Bath |
| 3rd Br Lower | 3.93 x 4.72 | |
| 4th Br Lower | 3.93 x 4.72 |
| XXXXXXXX | XXX XX, XXXX |
XXXXXX XXX XXXX |
$X,XXX,XXX |
| XXXXXXXX | XXX XX, XXXX |
XXXXXXXX XXX XXXX |
|
| XXX XX, XXXX |
XXXXXX XXX XXXX |
$X,XXX,XXX | |
| XXXXXXXX | XXX XX, XXXX |
XXXXXXXX XXX XXXX |
|
| XXX XX, XXXX |
XXXXXX XXX XXXX |
$X,XXX,XXX | |
| XXXXXXXX | XXX XX, XXXX |
XXXXXXXX XXX XXXX |
|
| XXX XX, XXXX |
XXXXXX XXX XXXX |
$X,XXX,XXX | |
| XXXXXXXX | XXX XX, XXXX |
XXXXXXXX XXX XXXX |
|
| XXX XX, XXXX |
XXXXXX XXX XXXX |
$X,XXX,XXX | |
| XXXXXXXX | XXX XX, XXXX |
XXXXXXX XXX XXXX |
|
| XXX XX, XXXX |
XXXXXX XXX XXXX |
$X,XXX,XXX |
| XXXXXXXX XXXXXX | XXX XX, XXXX | $1,049,900 XXX XXXX |
| XXXXXXXX XXXXXXXX | XXX XX, XXXX | XXX XXXX |
| XXXXXXXX XXXXXX | XXX XX, XXXX | $1,049,900 XXX XXXX |
| XXXXXXXX XXXXXXXX | XXX XX, XXXX | XXX XXXX |
| XXXXXXXX XXXXXX | XXX XX, XXXX | $1,049,900 XXX XXXX |
| XXXXXXXX XXXXXXXX | XXX XX, XXXX | XXX XXXX |
| XXXXXXXX XXXXXX | XXX XX, XXXX | $1,049,900 XXX XXXX |
| XXXXXXXX XXXXXXXX | XXX XX, XXXX | XXX XXXX |
| XXXXXXXX XXXXXX | XXX XX, XXXX | $1,149,900 XXX XXXX |
| XXXXXXXX XXXXXXX | XXX XX, XXXX | XXX XXXX |
| XXXXXXXX XXXXXX | XXX XX, XXXX | $1,149,000 XXX XXXX |
Car-Dependent
- Almost all errands require a car.

École élémentaire publique L'Héritage
Elementary: PublicChar-Lan Intermediate School
Elementary: PublicSt Peter's School
Elementary: CatholicHoly Trinity Catholic Elementary School
Elementary: CatholicÉcole élémentaire catholique de l'Ange-Gardien
Elementary: CatholicWilliamstown Public School
Elementary: PublicÉcole secondaire publique L'Héritage
Secondary: PublicCharlottenburgh and Lancaster District High School
Secondary: PublicSt Lawrence Secondary School
Secondary: PublicÉcole secondaire catholique La Citadelle
Secondary: CatholicHoly Trinity Catholic Secondary School
Secondary: CatholicCornwall Collegiate and Vocational School
Secondary: Public

