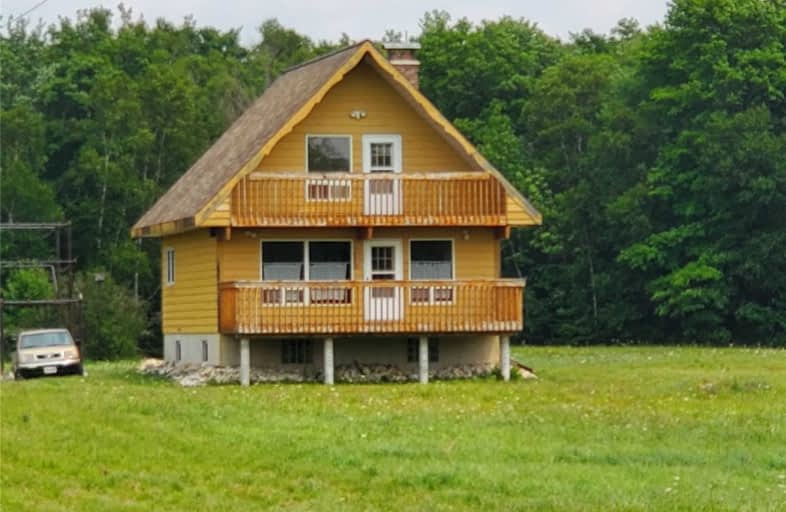Sold on Aug 12, 2021
Note: Property is not currently for sale or for rent.

-
Type: Detached
-
Style: 1 1/2 Storey
-
Size: 1100 sqft
-
Lot Size: 0 x 9.64 Acres
-
Age: 16-30 years
-
Taxes: $2,931 per year
-
Days on Site: 23 Days
-
Added: Jul 20, 2021 (3 weeks on market)
-
Updated:
-
Last Checked: 1 hour ago
-
MLS®#: X5318136
-
Listed By: Royal lepage rcr realty, brokerage
9.64 Acre Country Estate Lot With A Viceroy Home. 350 Ft. Frontage X 1170 Ft. Deep. Ash And Ceramic Floors Throughout. 3 Bedrooms And 2 Baths. Full Unfinished Lower Level With Separate Entrance. Mature Bush And A High Gravel Esker At Back. Home Is Well Back From The Road. Would Make A Terrific Family Home Or A Great Retreat Property.
Property Details
Facts for 132369 Southgate Sr 13, Southgate
Status
Days on Market: 23
Last Status: Sold
Sold Date: Aug 12, 2021
Closed Date: Oct 15, 2021
Expiry Date: Oct 31, 2021
Sold Price: $630,000
Unavailable Date: Aug 12, 2021
Input Date: Jul 23, 2021
Property
Status: Sale
Property Type: Detached
Style: 1 1/2 Storey
Size (sq ft): 1100
Age: 16-30
Area: Southgate
Community: Rural Southgate
Availability Date: Tba6
Inside
Bedrooms: 3
Bathrooms: 2
Kitchens: 1
Rooms: 6
Den/Family Room: No
Air Conditioning: None
Fireplace: Yes
Washrooms: 2
Utilities
Electricity: Yes
Gas: No
Cable: No
Telephone: Available
Building
Basement: Full
Basement 2: Sep Entrance
Heat Type: Water
Heat Source: Wood
Exterior: Wood
Water Supply Type: Dug Well
Water Supply: Well
Special Designation: Unknown
Other Structures: Garden Shed
Parking
Driveway: Private
Garage Type: None
Covered Parking Spaces: 7
Total Parking Spaces: 7
Fees
Tax Year: 2020
Tax Legal Description: Pt Lt 18 Con 12 Proton As In R447294; Southgate
Taxes: $2,931
Highlights
Feature: Level
Feature: Part Cleared
Land
Cross Street: South Of Grey Rd. 9
Municipality District: Southgate
Fronting On: East
Parcel Number: 372750103
Pool: None
Sewer: Septic
Lot Depth: 9.64 Acres
Zoning: R6, Ep
Rooms
Room details for 132369 Southgate Sr 13, Southgate
| Type | Dimensions | Description |
|---|---|---|
| Great Rm Main | 4.46 x 7.02 | Combined W/Kitchen, Combined W/Living, W/O To Deck |
| Foyer Main | 1.66 x 2.54 | |
| Master Main | 2.63 x 4.10 | Closet |
| 2nd Br 2nd | 2.66 x 4.59 | Closet, W/O To Deck |
| 3rd Br 2nd | 2.63 x 4.10 | Closet |
| Rec Lower | 6.62 x 7.85 | Unfinished |
| XXXXXXXX | XXX XX, XXXX |
XXXX XXX XXXX |
$XXX,XXX |
| XXX XX, XXXX |
XXXXXX XXX XXXX |
$XXX,XXX |
| XXXXXXXX XXXX | XXX XX, XXXX | $630,000 XXX XXXX |
| XXXXXXXX XXXXXX | XXX XX, XXXX | $629,000 XXX XXXX |

École élémentaire publique L'Héritage
Elementary: PublicChar-Lan Intermediate School
Elementary: PublicSt Peter's School
Elementary: CatholicHoly Trinity Catholic Elementary School
Elementary: CatholicÉcole élémentaire catholique de l'Ange-Gardien
Elementary: CatholicWilliamstown Public School
Elementary: PublicÉcole secondaire publique L'Héritage
Secondary: PublicCharlottenburgh and Lancaster District High School
Secondary: PublicSt Lawrence Secondary School
Secondary: PublicÉcole secondaire catholique La Citadelle
Secondary: CatholicHoly Trinity Catholic Secondary School
Secondary: CatholicCornwall Collegiate and Vocational School
Secondary: Public

