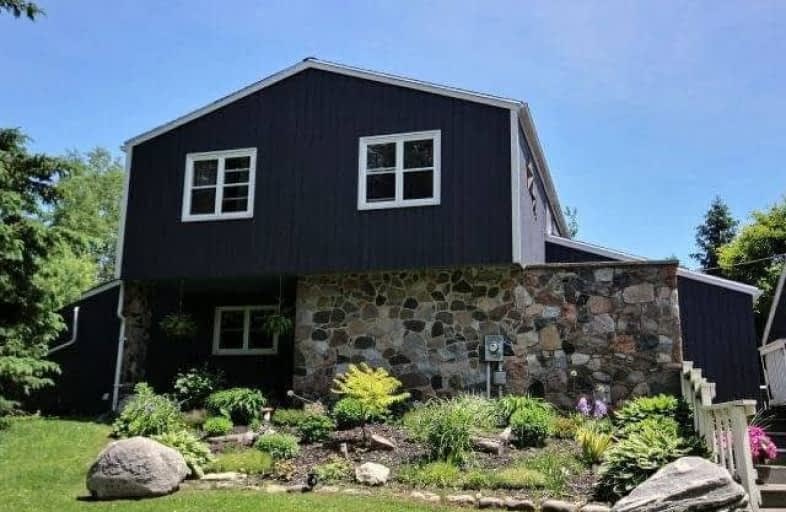Sold on Aug 22, 2018
Note: Property is not currently for sale or for rent.

-
Type: Detached
-
Style: 2-Storey
-
Size: 1500 sqft
-
Lot Size: 9.57 x 0 Acres
-
Age: 31-50 years
-
Taxes: $3,870 per year
-
Days on Site: 64 Days
-
Added: Sep 07, 2019 (2 months on market)
-
Updated:
-
Last Checked: 2 hours ago
-
MLS®#: X4167149
-
Listed By: Comfree commonsense network, brokerage
Just Over 9 Acres This Country Retreat With Woodland Walkways And Ponds Features A Contemporary Style Home Nestled In At The End Of A Tree Lined Driveway. Wood Floors, Maple Custom Fitted Kitchen, Dining Room, Gas Fireplace In Family Room, Separate Sitting Room, Main Floor Laundry. Three Bedrooms Include Large Master Suite With Fireplace And Sitting/Reading Area And Ensuite. Partially Finished Basement Ready To Add Your Finished Ideas.
Property Details
Facts for 132379 Southgate SIderoad 13, Southgate
Status
Days on Market: 64
Last Status: Sold
Sold Date: Aug 22, 2018
Closed Date: Sep 28, 2018
Expiry Date: Oct 18, 2018
Sold Price: $585,000
Unavailable Date: Aug 22, 2018
Input Date: Jun 19, 2018
Property
Status: Sale
Property Type: Detached
Style: 2-Storey
Size (sq ft): 1500
Age: 31-50
Area: Southgate
Community: Rural Southgate
Availability Date: Flex
Inside
Bedrooms: 3
Bathrooms: 3
Kitchens: 1
Rooms: 8
Den/Family Room: Yes
Air Conditioning: None
Fireplace: Yes
Laundry Level: Main
Washrooms: 3
Building
Basement: Part Fin
Heat Type: Radiant
Heat Source: Propane
Exterior: Wood
Water Supply: Well
Special Designation: Unknown
Parking
Driveway: Private
Garage Spaces: 2
Garage Type: Detached
Covered Parking Spaces: 10
Total Parking Spaces: 12
Fees
Tax Year: 2017
Tax Legal Description: Pt Lt 18 Con 12 Proton Pt 1 17R1480; Southgate
Taxes: $3,870
Land
Cross Street: Grey Rd 9M
Municipality District: Southgate
Fronting On: East
Pool: Abv Grnd
Sewer: Septic
Lot Frontage: 9.57 Acres
Acres: 5-9.99
Rooms
Room details for 132379 Southgate SIderoad 13, Southgate
| Type | Dimensions | Description |
|---|---|---|
| Dining Main | 3.53 x 3.56 | |
| Foyer Main | 2.34 x 4.11 | |
| Family Main | 3.23 x 3.96 | |
| Kitchen Main | 3.96 x 5.99 | |
| Living Main | 3.96 x 4.09 | |
| Master 2nd | 4.78 x 4.78 | |
| 2nd Br 2nd | 3.05 x 3.99 | |
| 3rd Br 2nd | 3.35 x 3.73 |
| XXXXXXXX | XXX XX, XXXX |
XXXX XXX XXXX |
$XXX,XXX |
| XXX XX, XXXX |
XXXXXX XXX XXXX |
$XXX,XXX |
| XXXXXXXX XXXX | XXX XX, XXXX | $585,000 XXX XXXX |
| XXXXXXXX XXXXXX | XXX XX, XXXX | $599,900 XXX XXXX |

Kenilworth Public School
Elementary: PublicBeavercrest Community School
Elementary: PublicEgremont Community School
Elementary: PublicHighpoint Community Elementary School
Elementary: PublicDundalk & Proton Community School
Elementary: PublicMacphail Memorial Elementary School
Elementary: PublicWellington Heights Secondary School
Secondary: PublicNorwell District Secondary School
Secondary: PublicGrey Highlands Secondary School
Secondary: PublicCentre Dufferin District High School
Secondary: PublicWestside Secondary School
Secondary: PublicCentre Wellington District High School
Secondary: Public

