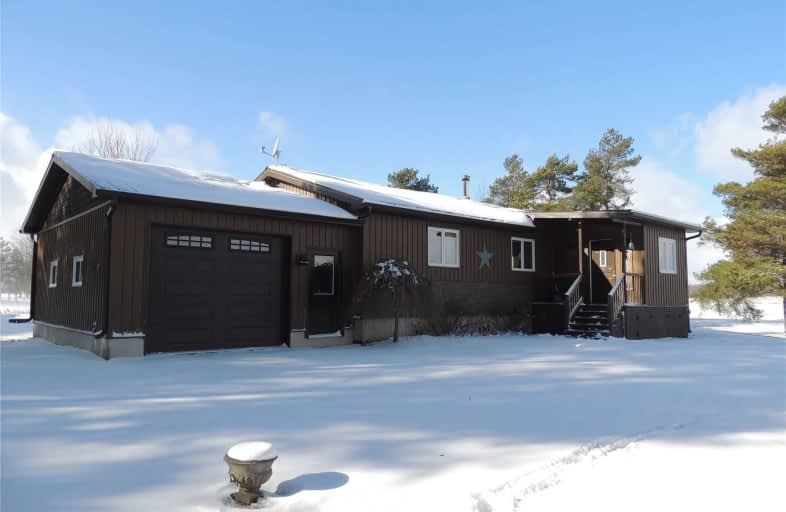Sold on Nov 20, 2020
Note: Property is not currently for sale or for rent.

-
Type: Detached
-
Style: Bungalow
-
Lot Size: 337.15 x 121.17 Feet
-
Age: No Data
-
Taxes: $3,584 per year
-
Days on Site: 2 Days
-
Added: Nov 18, 2020 (2 days on market)
-
Updated:
-
Last Checked: 4 hours ago
-
MLS®#: X4994639
-
Listed By: Royal lepage rcr realty, brokerage
3 Bedroom Bungalow On One Acre Lot In Southgate. Nicely Updated With Modern Touches. Spacious Mudroom Entry, Bright Livingroom, Kitchen With White Cabinets And Lots Of Storage. Dining Area With Patio Doors To New (2019) Sunroom That Can Be Enjoyed Spring, Summer And Fall. Updated Bathrooms, Master Bedroom With Double Closets. Full Basement, Attached Garage. House Is Wired For Generator.
Extras
Great Outdoor Space With Covered And Open Decks, Fenced Yard Area And A Landscaped Path To The Crooked Shed. Surrounded By Farmland On A Paved Road.
Property Details
Facts for 132826 Southgate Sideroad 13, Southgate
Status
Days on Market: 2
Last Status: Sold
Sold Date: Nov 20, 2020
Closed Date: Feb 26, 2021
Expiry Date: May 17, 2021
Sold Price: $601,000
Unavailable Date: Nov 20, 2020
Input Date: Nov 19, 2020
Prior LSC: Listing with no contract changes
Property
Status: Sale
Property Type: Detached
Style: Bungalow
Area: Southgate
Community: Rural Southgate
Availability Date: 60 Days/Tbd
Inside
Bedrooms: 3
Bathrooms: 2
Kitchens: 1
Rooms: 8
Den/Family Room: No
Air Conditioning: None
Fireplace: No
Washrooms: 2
Building
Basement: Full
Basement 2: Unfinished
Heat Type: Forced Air
Heat Source: Oil
Exterior: Vinyl Siding
Water Supply: Well
Special Designation: Unknown
Parking
Driveway: Private
Garage Spaces: 1
Garage Type: Attached
Covered Parking Spaces: 10
Total Parking Spaces: 11
Fees
Tax Year: 2020
Tax Legal Description: Part Lot 17 Concession 16 Part 1 17R2698 (Proton)*
Taxes: $3,584
Land
Cross Street: Gr Rd 14 E On Southg
Municipality District: Southgate
Fronting On: West
Parcel Number: 372780061
Pool: None
Sewer: Septic
Lot Depth: 121.17 Feet
Lot Frontage: 337.15 Feet
Rooms
Room details for 132826 Southgate Sideroad 13, Southgate
| Type | Dimensions | Description |
|---|---|---|
| Kitchen Main | 2.90 x 3.05 | Combined W/Dining |
| Living Main | 5.74 x 3.68 | |
| Br Main | 3.53 x 3.00 | |
| Br Main | 3.66 x 2.67 | |
| Master Main | 3.71 x 3.71 | |
| Bathroom Main | - | 2 Pc Bath |
| Bathroom Main | - | 3 Pc Bath |
| Laundry Main | 2.59 x 1.57 | |
| Sunroom Main | 3.45 x 3.35 |
| XXXXXXXX | XXX XX, XXXX |
XXXX XXX XXXX |
$XXX,XXX |
| XXX XX, XXXX |
XXXXXX XXX XXXX |
$XXX,XXX |
| XXXXXXXX XXXX | XXX XX, XXXX | $601,000 XXX XXXX |
| XXXXXXXX XXXXXX | XXX XX, XXXX | $595,000 XXX XXXX |

Beavercrest Community School
Elementary: PublicEgremont Community School
Elementary: PublicHighpoint Community Elementary School
Elementary: PublicDundalk & Proton Community School
Elementary: PublicOsprey Central School
Elementary: PublicMacphail Memorial Elementary School
Elementary: PublicGeorgian Bay Community School Secondary School
Secondary: PublicWellington Heights Secondary School
Secondary: PublicNorwell District Secondary School
Secondary: PublicGrey Highlands Secondary School
Secondary: PublicCentre Dufferin District High School
Secondary: PublicCollingwood Collegiate Institute
Secondary: Public

