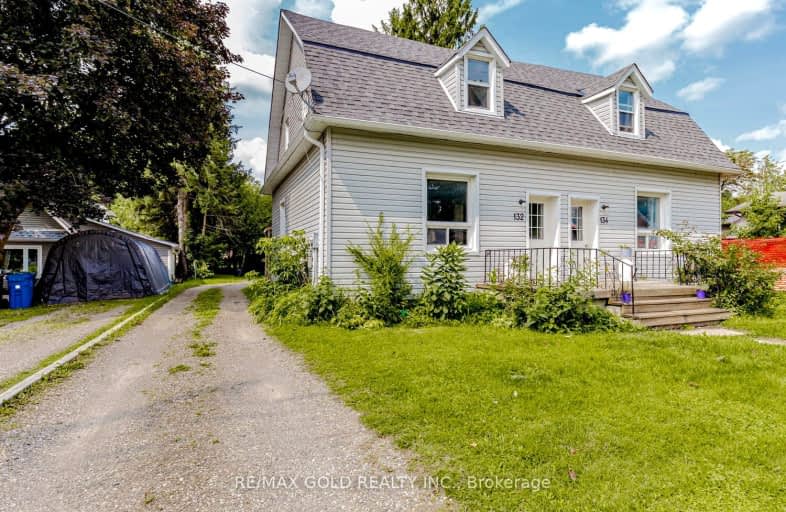Very Walkable
- Most errands can be accomplished on foot.
87
/100
Good Transit
- Some errands can be accomplished by public transportation.
51
/100
Somewhat Bikeable
- Most errands require a car.
26
/100

Monsignor Clair Separate School
Elementary: Catholic
2.08 km
Oakley Park Public School
Elementary: Public
0.48 km
Codrington Public School
Elementary: Public
1.36 km
Cundles Heights Public School
Elementary: Public
1.55 km
Maple Grove Public School
Elementary: Public
1.50 km
Hillcrest Public School
Elementary: Public
0.69 km
Barrie Campus
Secondary: Public
0.98 km
ÉSC Nouvelle-Alliance
Secondary: Catholic
2.02 km
Simcoe Alternative Secondary School
Secondary: Public
1.42 km
St Joseph's Separate School
Secondary: Catholic
2.03 km
Barrie North Collegiate Institute
Secondary: Public
0.57 km
Eastview Secondary School
Secondary: Public
2.61 km
-
Archie Goodall Park
60 Queen St, Barrie ON L4M 1Z3 0.47km -
Bayview Park
Dunlop St E, Barrie ON 0.89km -
Dog Off-Leash Recreation Area
Barrie ON 1km
-
Mortgage Alliance Barrie
8 Sophia St E (East of Bayfield), Barrie ON L4M 1Y2 0.36km -
Oxygen Working Capital Corp
35 Worsley St, Barrie ON L4M 1L7 0.46km -
Scotiabank
44 Collier St (Owen St), Barrie ON L4M 1G6 0.55km


