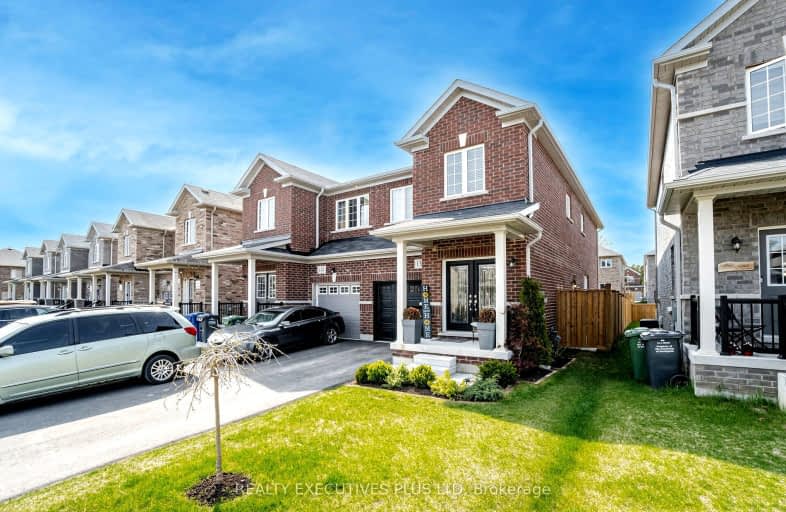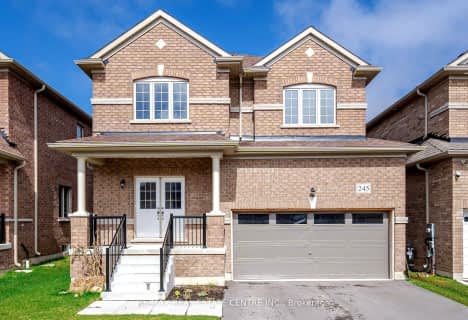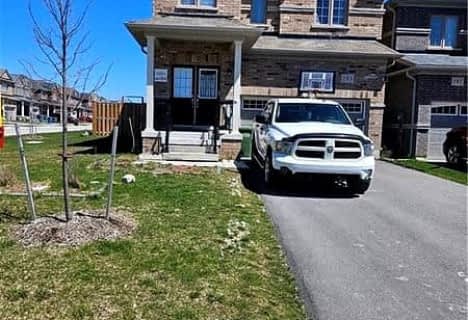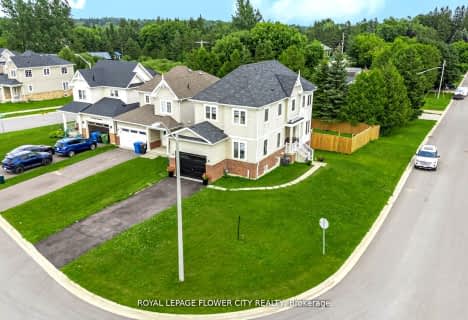Car-Dependent
- Almost all errands require a car.
20
/100
Bikeable
- Some errands can be accomplished on bike.
52
/100

Highpoint Community Elementary School
Elementary: Public
1.47 km
Dundalk & Proton Community School
Elementary: Public
0.88 km
Osprey Central School
Elementary: Public
16.03 km
Hyland Heights Elementary School
Elementary: Public
17.06 km
Glenbrook Elementary School
Elementary: Public
17.23 km
Macphail Memorial Elementary School
Elementary: Public
16.34 km
Collingwood Campus
Secondary: Public
39.07 km
Jean Vanier Catholic High School
Secondary: Catholic
38.07 km
Grey Highlands Secondary School
Secondary: Public
16.13 km
Centre Dufferin District High School
Secondary: Public
17.16 km
Westside Secondary School
Secondary: Public
36.06 km
Collingwood Collegiate Institute
Secondary: Public
37.58 km
-
Dundalk Pool and baseball park
0.76km -
Community Park - Horning's Mills
Horning's Mills ON 14.06km -
Walter's Creek Park
Cedar Street and Susan Street, Shelburne ON 16.73km
-
TD Bank Financial Group
601 Main St E, Dundalk ON N0C 1B0 0.81km -
CIBC
31 Proton St N, Dundalk ON N0C 1B0 0.82km -
CIBC
13 Durham St, Flesherton ON N0C 1E0 16.66km













