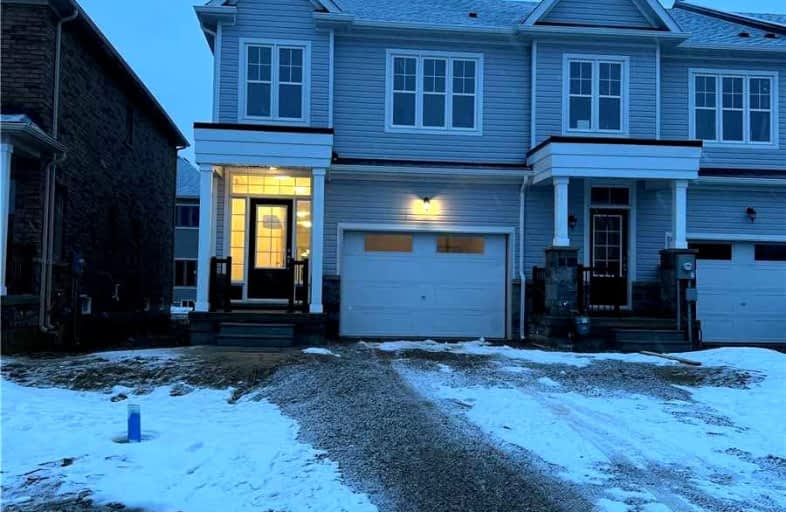Sold on Mar 15, 2023
Note: Property is not currently for sale or for rent.

-
Type: Att/Row/Twnhouse
-
Style: 2-Storey
-
Size: 1500 sqft
-
Lot Size: 26.5 x 98 Feet
-
Age: New
-
Days on Site: 67 Days
-
Added: Jan 06, 2023 (2 months on market)
-
Updated:
-
Last Checked: 1 month ago
-
MLS®#: X5862117
-
Listed By: Prosense realty, brokerage
Welcome To This Stunning Free Hold End Unit Town Home In Family Friendly Dundalk. This Newly Built Home Features A Bright Open Concept Layout And A Sun-Filled Living Area With A Powder Room & Kitchen That Walks Out To The Back Yard. This 1616 Sq.Ft (As Per Builder Plan) Home Offers 3 Spacious Bedrooms & 3 Bathrooms One 2nd Floor. A Private Primary Suite With Walk In Closet & 3 Ensuite. 2nd Floor Laundry Room. The Unfinished Basement Includes A Cold Cellar, Rough In For 2nd Laundry.
Extras
Stainless Steeles Fridge, Stove & Dishwasher. Washer & Dryer.Hot Water Tank Rental
Property Details
Facts for 14 Fennell Street, Southgate
Status
Days on Market: 67
Last Status: Sold
Sold Date: Mar 15, 2023
Closed Date: May 05, 2023
Expiry Date: May 28, 2023
Sold Price: $600,000
Unavailable Date: Mar 15, 2023
Input Date: Jan 06, 2023
Property
Status: Sale
Property Type: Att/Row/Twnhouse
Style: 2-Storey
Size (sq ft): 1500
Age: New
Area: Southgate
Community: Dundalk
Availability Date: Flexible
Inside
Bedrooms: 3
Bathrooms: 3
Kitchens: 1
Rooms: 6
Den/Family Room: No
Air Conditioning: None
Fireplace: No
Laundry Level: Upper
Central Vacuum: N
Washrooms: 3
Building
Basement: Full
Basement 2: Unfinished
Heat Type: Forced Air
Heat Source: Gas
Exterior: Brick
Exterior: Vinyl Siding
Water Supply: Municipal
Special Designation: Unknown
Parking
Driveway: Private
Garage Spaces: 1
Garage Type: Built-In
Covered Parking Spaces: 2
Total Parking Spaces: 3
Fees
Tax Year: 2022
Tax Legal Description: See Attachment
Land
Cross Street: Doc Lougheed Ave To
Municipality District: Southgate
Fronting On: South
Pool: None
Sewer: Sewers
Lot Depth: 98 Feet
Lot Frontage: 26.5 Feet
Acres: < .50
Rooms
Room details for 14 Fennell Street, Southgate
| Type | Dimensions | Description |
|---|---|---|
| Kitchen Main | 2.90 x 4.83 | |
| Living Main | 7.19 x 3.15 | |
| Prim Bdrm 2nd | 3.94 x 4.88 | |
| 2nd Br 2nd | 3.76 x 3.20 | |
| 3rd Br 2nd | 2.90 x 3.35 | |
| Laundry 2nd | 1.80 x 1.55 |
| XXXXXXXX | XXX XX, XXXX |
XXXX XXX XXXX |
$XXX,XXX |
| XXX XX, XXXX |
XXXXXX XXX XXXX |
$XXX,XXX |
| XXXXXXXX XXXX | XXX XX, XXXX | $600,000 XXX XXXX |
| XXXXXXXX XXXXXX | XXX XX, XXXX | $625,000 XXX XXXX |

École élémentaire publique L'Héritage
Elementary: PublicChar-Lan Intermediate School
Elementary: PublicSt Peter's School
Elementary: CatholicHoly Trinity Catholic Elementary School
Elementary: CatholicÉcole élémentaire catholique de l'Ange-Gardien
Elementary: CatholicWilliamstown Public School
Elementary: PublicÉcole secondaire publique L'Héritage
Secondary: PublicCharlottenburgh and Lancaster District High School
Secondary: PublicSt Lawrence Secondary School
Secondary: PublicÉcole secondaire catholique La Citadelle
Secondary: CatholicHoly Trinity Catholic Secondary School
Secondary: CatholicCornwall Collegiate and Vocational School
Secondary: Public

