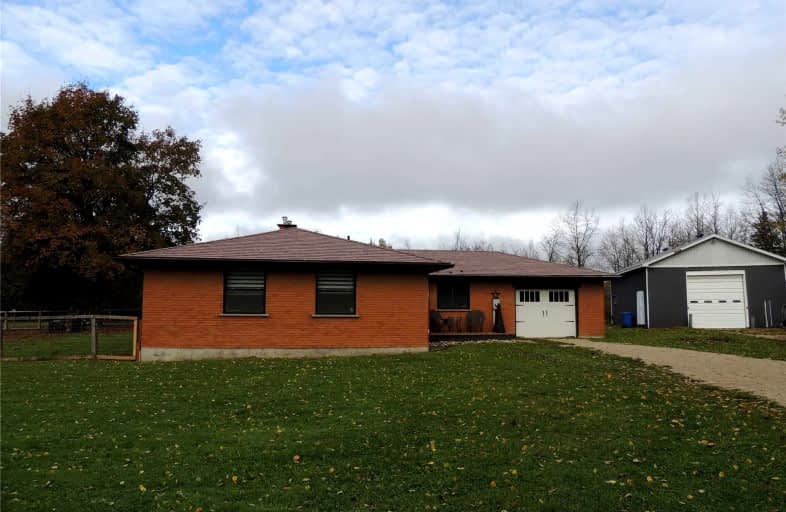Sold on Nov 15, 2021
Note: Property is not currently for sale or for rent.

-
Type: Detached
-
Style: Bungalow
-
Lot Size: 660 x 1658.4 Feet
-
Age: No Data
-
Taxes: $3,682 per year
-
Days on Site: 19 Days
-
Added: Oct 27, 2021 (2 weeks on market)
-
Updated:
-
Last Checked: 2 months ago
-
MLS®#: X5416221
-
Listed By: Royal lepage rcr realty, brokerage
Brick Bungalow On 25 Acres. Nicely Updated Home With Open Living Areas. Living Room With Fireplace And Doors To Covered Porch. Spacious Master Bedroom With Fireplace, Lots Of Natural Light And Country Views. Large Main Bathroom With Soaker Tub And Corner Shower. Two Additional Bedrooms, One With 2 Piece Ensuite. Metal Roof, New Propane Furnace (2020). Attached Garage, Detached Shed 25'X33' With Concrete Floor, Hydro And 10'X10' Roll-Up Door.
Extras
Run-In Shelter 16'X20'. Fenced Yard Area, Firepit, Some Open Land And Mixed Bush. Paved Road.
Property Details
Facts for 145269 Southgate Road 14, Southgate
Status
Days on Market: 19
Last Status: Sold
Sold Date: Nov 15, 2021
Closed Date: Jan 28, 2022
Expiry Date: Apr 27, 2022
Sold Price: $899,000
Unavailable Date: Nov 15, 2021
Input Date: Oct 28, 2021
Property
Status: Sale
Property Type: Detached
Style: Bungalow
Area: Southgate
Community: Rural Southgate
Availability Date: 60 Days/Tbd
Inside
Bedrooms: 3
Bathrooms: 3
Kitchens: 1
Rooms: 10
Den/Family Room: No
Air Conditioning: None
Fireplace: Yes
Washrooms: 3
Building
Basement: Crawl Space
Basement 2: Unfinished
Heat Type: Forced Air
Heat Source: Propane
Exterior: Brick
Water Supply: Well
Special Designation: Unknown
Parking
Driveway: Private
Garage Spaces: 1
Garage Type: Attached
Covered Parking Spaces: 20
Total Parking Spaces: 21
Fees
Tax Year: 2021
Tax Legal Description: Part Lot 8 Concession 11 As In R442002 (Proton)*
Taxes: $3,682
Land
Cross Street: Sgte Sdrd 14 W Of Gr
Municipality District: Southgate
Fronting On: North
Parcel Number: 372760106
Pool: None
Sewer: Septic
Lot Depth: 1658.4 Feet
Lot Frontage: 660 Feet
Acres: 25-49.99
Rooms
Room details for 145269 Southgate Road 14, Southgate
| Type | Dimensions | Description |
|---|---|---|
| Mudroom Main | 3.20 x 2.34 | |
| Foyer Main | 1.88 x 1.73 | |
| Kitchen Main | 4.22 x 3.28 | |
| Living Main | 4.47 x 4.06 | |
| Prim Bdrm Main | 5.56 x 3.25 | 4 Pc Bath |
| Bathroom Main | - | 2 Pc Bath |
| Br Main | 4.52 x 2.72 | 2 Pc Ensuite |
| Br Main | 3.28 x 3.07 |
| XXXXXXXX | XXX XX, XXXX |
XXXX XXX XXXX |
$XXX,XXX |
| XXX XX, XXXX |
XXXXXX XXX XXXX |
$XXX,XXX |
| XXXXXXXX XXXX | XXX XX, XXXX | $899,000 XXX XXXX |
| XXXXXXXX XXXXXX | XXX XX, XXXX | $899,000 XXX XXXX |

Kenilworth Public School
Elementary: PublicSt Mary Catholic School
Elementary: CatholicEgremont Community School
Elementary: PublicHighpoint Community Elementary School
Elementary: PublicDundalk & Proton Community School
Elementary: PublicMacphail Memorial Elementary School
Elementary: PublicWellington Heights Secondary School
Secondary: PublicNorwell District Secondary School
Secondary: PublicGrey Highlands Secondary School
Secondary: PublicCentre Dufferin District High School
Secondary: PublicWestside Secondary School
Secondary: PublicCentre Wellington District High School
Secondary: Public

