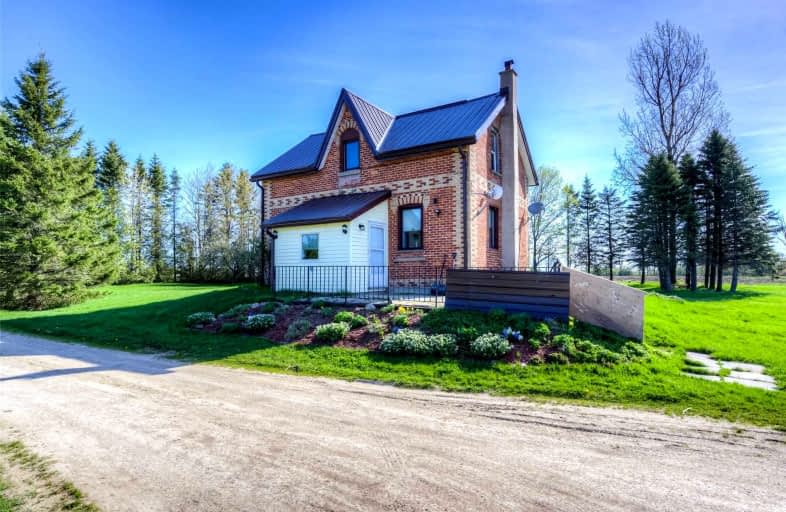Sold on May 27, 2022
Note: Property is not currently for sale or for rent.

-
Type: Farm
-
Style: 1 1/2 Storey
-
Lot Size: 1308.6 x 0 Acres
-
Age: 100+ years
-
Taxes: $1,551 per year
-
Days on Site: 13 Days
-
Added: May 14, 2022 (1 week on market)
-
Updated:
-
Last Checked: 3 hours ago
-
MLS®#: X5619547
-
Listed By: Davenport realty, brokerage
Well Drilled 2012 Approx 22 Workable Acres, Barn In Decent Condition Hydro Currently Not Connected, Drive Shed Fully Insulated Has 100Amp Service And Wood Stove (Not Wett Certified) Basement Spray Foamed,
Extras
Inclusions: Corner China Cabinet In Kit, 6 Door Pine Storage Cabinet, Wall Unit In Livingroom, 2 Oak Armoires In Bedroom, Built-In Microwave, Fridge, Stove, Range Hood, Freezer, Washer, Window Coverings Garage Door Opener, Satellite Dish
Property Details
Facts for 145598 Southgate Road 14 Road, Southgate
Status
Days on Market: 13
Last Status: Sold
Sold Date: May 27, 2022
Closed Date: Jun 30, 2022
Expiry Date: Sep 12, 2022
Sold Price: $1,125,000
Unavailable Date: May 27, 2022
Input Date: May 16, 2022
Property
Status: Sale
Property Type: Farm
Style: 1 1/2 Storey
Age: 100+
Area: Southgate
Community: Dundalk
Availability Date: Flexible
Assessment Amount: $267,000
Assessment Year: 2022
Inside
Bedrooms: 3
Bathrooms: 1
Kitchens: 1
Rooms: 7
Den/Family Room: No
Air Conditioning: None
Fireplace: No
Laundry Level: Main
Central Vacuum: N
Washrooms: 1
Utilities
Electricity: Yes
Gas: No
Cable: No
Telephone: Yes
Building
Basement: Unfinished
Basement 2: Walk-Up
Heat Type: Other
Heat Source: Electric
Exterior: Brick
Exterior: Vinyl Siding
Elevator: N
Water Supply Type: Drilled Well
Water Supply: Well
Special Designation: Unknown
Other Structures: Barn
Other Structures: Drive Shed
Parking
Driveway: Pvt Double
Garage Type: None
Covered Parking Spaces: 10
Total Parking Spaces: 10
Fees
Tax Year: 2021
Tax Legal Description: Pt Lt 16 Con 10 Proton As In Gs74216; Southgate
Taxes: $1,551
Highlights
Feature: Golf
Feature: Hospital
Feature: Library
Feature: Park
Feature: Place Of Worship
Feature: Rec Centre
Land
Cross Street: Grey Rd 14 - See Att
Municipality District: Southgate
Fronting On: South
Parcel Number: 372750095
Pool: None
Sewer: Septic
Lot Frontage: 1308.6 Acres
Acres: 25-49.99
Zoning: A1-Ep
Farm: Hobby
Waterfront: None
Additional Media
- Virtual Tour: https://unbranded.youriguide.com/145598_southgate_rd_14_dundalk_on/
Rooms
Room details for 145598 Southgate Road 14 Road, Southgate
| Type | Dimensions | Description |
|---|---|---|
| Living Main | 3.20 x 5.79 | |
| Kitchen Main | 3.55 x 3.83 | |
| Bathroom Main | 2.31 x 1.81 | 4 Pc Bath |
| Mudroom Main | 2.88 x 1.76 | |
| Prim Bdrm 2nd | 3.26 x 4.91 | |
| Br 2nd | 3.11 x 2.74 | |
| Br 2nd | 3.10 x 2.48 |
| XXXXXXXX | XXX XX, XXXX |
XXXX XXX XXXX |
$X,XXX,XXX |
| XXX XX, XXXX |
XXXXXX XXX XXXX |
$X,XXX,XXX |
| XXXXXXXX XXXX | XXX XX, XXXX | $1,125,000 XXX XXXX |
| XXXXXXXX XXXXXX | XXX XX, XXXX | $1,099,000 XXX XXXX |

Kenilworth Public School
Elementary: PublicSt Mary Catholic School
Elementary: CatholicEgremont Community School
Elementary: PublicHighpoint Community Elementary School
Elementary: PublicDundalk & Proton Community School
Elementary: PublicMacphail Memorial Elementary School
Elementary: PublicWellington Heights Secondary School
Secondary: PublicNorwell District Secondary School
Secondary: PublicGrey Highlands Secondary School
Secondary: PublicCentre Dufferin District High School
Secondary: PublicWestside Secondary School
Secondary: PublicCentre Wellington District High School
Secondary: Public

