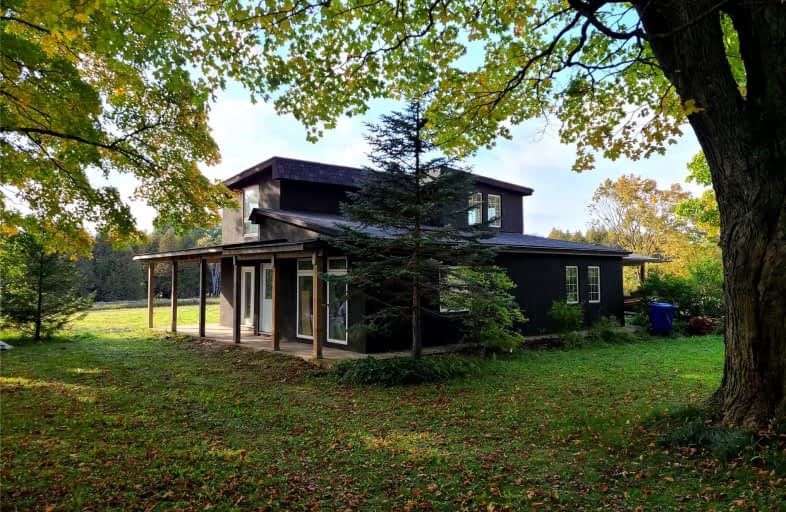Sold on Feb 02, 2022
Note: Property is not currently for sale or for rent.

-
Type: Detached
-
Style: 2-Storey
-
Lot Size: 0 x 10.5 Acres
-
Age: No Data
-
Taxes: $2,368 per year
-
Days on Site: 5 Days
-
Added: Jan 28, 2022 (5 days on market)
-
Updated:
-
Last Checked: 2 hours ago
-
MLS®#: X5484482
-
Listed By: Sutton group-admiral realty inc., brokerage
A Perfect Home/Hobby Farm. The Setting Is Absolutely Gorgeous With Mature Maple Trees Providing Shade And Charisma To The Property. Newly Renovated House. All Measurements Approximate
Extras
The 10 Acres Is Wonderful Grassland For Horses Or Sheep And Has A Small Amount Of Cedar Bush Lot On West Side. Location Is Good Being Only A 7-8 Minute Drive To Dundalk And Hwy #10
Property Details
Facts for 146375 Southgate Road 14 Road, Southgate
Status
Days on Market: 5
Last Status: Sold
Sold Date: Feb 02, 2022
Closed Date: Mar 02, 2022
Expiry Date: Mar 31, 2022
Sold Price: $730,000
Unavailable Date: Feb 02, 2022
Input Date: Jan 28, 2022
Prior LSC: Listing with no contract changes
Property
Status: Sale
Property Type: Detached
Style: 2-Storey
Area: Southgate
Community: Rural Southgate
Availability Date: Tba-Flexible
Inside
Bedrooms: 3
Bathrooms: 2
Kitchens: 1
Rooms: 5
Den/Family Room: Yes
Air Conditioning: None
Fireplace: No
Washrooms: 2
Building
Basement: Crawl Space
Heat Type: Radiant
Heat Source: Propane
Exterior: Stucco/Plaster
Water Supply: Well
Special Designation: Unknown
Parking
Driveway: Private
Garage Spaces: 2
Garage Type: Detached
Covered Parking Spaces: 4
Total Parking Spaces: 6
Fees
Tax Year: 2021
Tax Legal Description: Pl Lt 31 Con 11 Proton As In Gs 163554, Southgate
Taxes: $2,368
Land
Cross Street: Grey Rd 8 /Southgate
Municipality District: Southgate
Fronting On: North
Pool: None
Sewer: Septic
Lot Depth: 10.5 Acres
Acres: 10-24.99
Rooms
Room details for 146375 Southgate Road 14 Road, Southgate
| Type | Dimensions | Description |
|---|---|---|
| Kitchen Main | 13.50 x 20.50 | Ceramic Floor, Pantry, W/O To Patio |
| Living Main | 10.80 x 17.30 | Hardwood Floor |
| Dining Main | 13.20 x 13.30 | Hardwood Floor, Double Doors, Walk-Out |
| Br Main | 10.40 x 20.00 | Hardwood Floor, Closet |
| Bathroom Main | 6.20 x 9.00 | 4 Pc Bath, Ceramic Floor |
| Laundry Main | - | |
| 2nd Br 2nd | 9.30 x 13.00 | Hardwood Floor |
| 3rd Br Main | 12.00 x 13.00 | Hardwood Floor |
| Bathroom 2nd | 6.25 x 9.10 | 4 Pc Bath, Ceramic Floor |
| XXXXXXXX | XXX XX, XXXX |
XXXX XXX XXXX |
$XXX,XXX |
| XXX XX, XXXX |
XXXXXX XXX XXXX |
$XXX,XXX |
| XXXXXXXX XXXX | XXX XX, XXXX | $730,000 XXX XXXX |
| XXXXXXXX XXXXXX | XXX XX, XXXX | $725,000 XXX XXXX |

Highpoint Community Elementary School
Elementary: PublicDundalk & Proton Community School
Elementary: PublicOsprey Central School
Elementary: PublicHyland Heights Elementary School
Elementary: PublicGlenbrook Elementary School
Elementary: PublicMacphail Memorial Elementary School
Elementary: PublicDufferin Centre for Continuing Education
Secondary: PublicWellington Heights Secondary School
Secondary: PublicGrey Highlands Secondary School
Secondary: PublicCentre Dufferin District High School
Secondary: PublicWestside Secondary School
Secondary: PublicOrangeville District Secondary School
Secondary: Public

